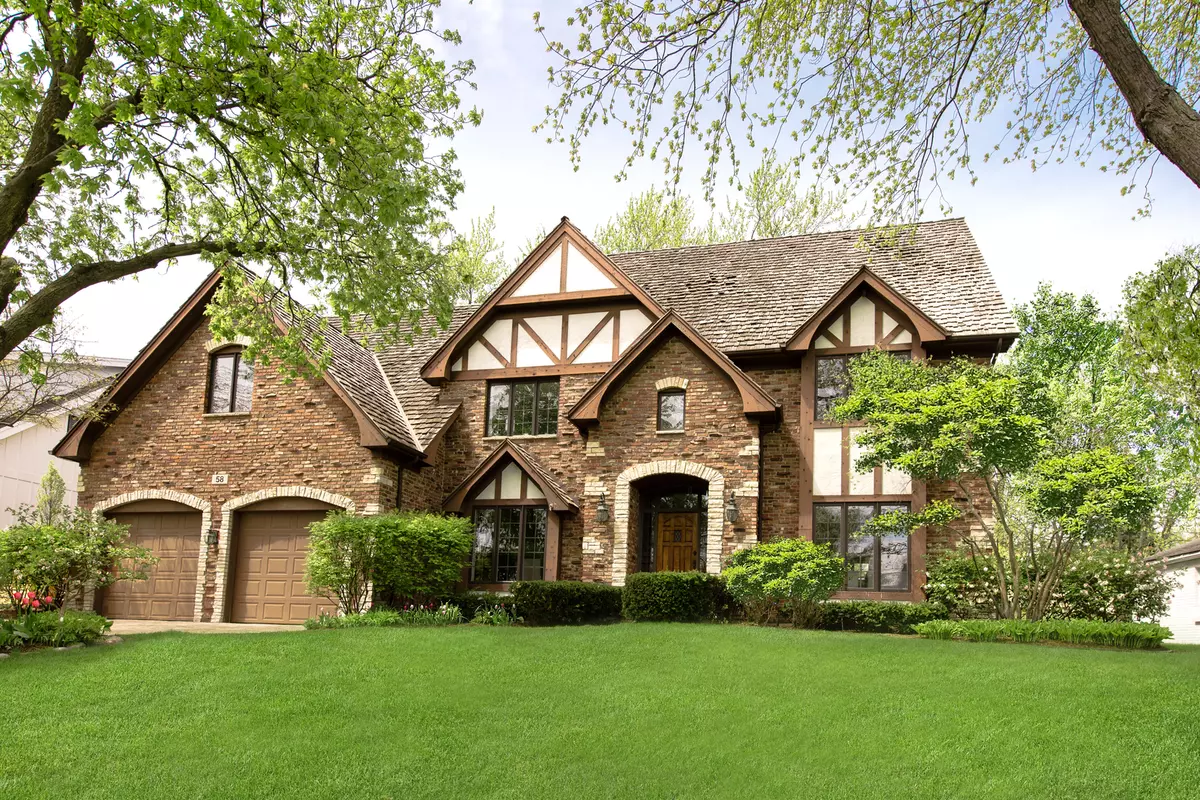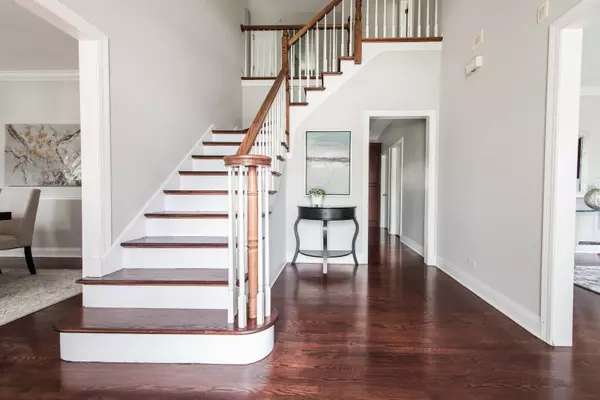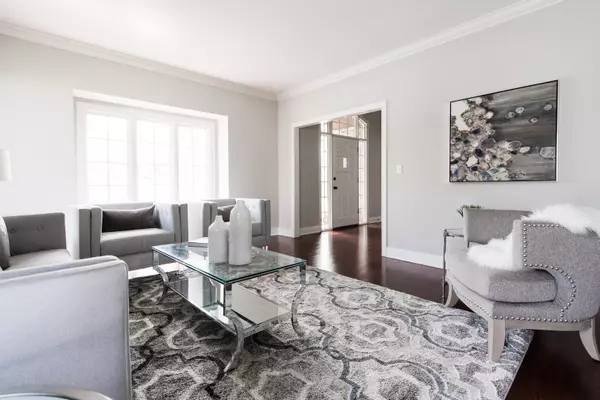$885,000
$995,000
11.1%For more information regarding the value of a property, please contact us for a free consultation.
5 Beds
4.5 Baths
4,583 SqFt
SOLD DATE : 12/10/2019
Key Details
Sold Price $885,000
Property Type Single Family Home
Sub Type Detached Single
Listing Status Sold
Purchase Type For Sale
Square Footage 4,583 sqft
Price per Sqft $193
MLS Listing ID 10374941
Sold Date 12/10/19
Style Traditional
Bedrooms 5
Full Baths 4
Half Baths 1
Year Built 1996
Annual Tax Amount $23,438
Tax Year 2017
Lot Size 0.340 Acres
Lot Dimensions 80X190
Property Description
Ideally located close to town, train, schools and the community pool, this home unites luxury with warmth and elegance. Upon entering, one is greeted with plenty of natural light, thanks to the large windows, two story foyer and open floor plan. The chic living room outfitted in a modern color palette provides space for your cherished artwork. Sizzling in style is the dining room with a stunning chandelier, chair rail and oversized moldings. The gourmet kitchen is perfect with custom cabinetry, stainless steel appliances, island with breakfast bar and a sunny breakfast area with a planning desk. Casual elegance describes the family room with a floor to ceiling fireplace, soaring ceilings and glass doors to the yard. The master bedroom suite with spa bath offers a pervasive atmosphere of serenity where you can unwind at the end of the day. Providing additional space is the cozy and inviting rec room. Adding to the enjoyment of the home is paver patio, velvety lawn and perennial garden
Location
State IL
County Du Page
Community Street Lights, Street Paved
Rooms
Basement Full
Interior
Interior Features Vaulted/Cathedral Ceilings, Hardwood Floors
Heating Natural Gas, Forced Air
Cooling Central Air
Fireplaces Number 1
Fireplaces Type Gas Starter
Fireplace Y
Appliance Double Oven, Dishwasher, Refrigerator, Washer, Dryer, Disposal, Stainless Steel Appliance(s), Cooktop
Exterior
Exterior Feature Brick Paver Patio
Parking Features Attached
Garage Spaces 2.0
View Y/N true
Roof Type Shake
Building
Lot Description Landscaped
Story 2 Stories
Foundation Concrete Perimeter
Sewer Public Sewer
Water Lake Michigan
New Construction false
Schools
Elementary Schools Walker Elementary School
Middle Schools Clarendon Hills Middle School
High Schools Hinsdale Central High School
School District 181, 181, 86
Others
HOA Fee Include None
Ownership Fee Simple
Special Listing Condition None
Read Less Info
Want to know what your home might be worth? Contact us for a FREE valuation!

Our team is ready to help you sell your home for the highest possible price ASAP
© 2024 Listings courtesy of MRED as distributed by MLS GRID. All Rights Reserved.
Bought with Brent Hyland • Coldwell Banker Residential RE
GET MORE INFORMATION

Agent | License ID: 475197907






