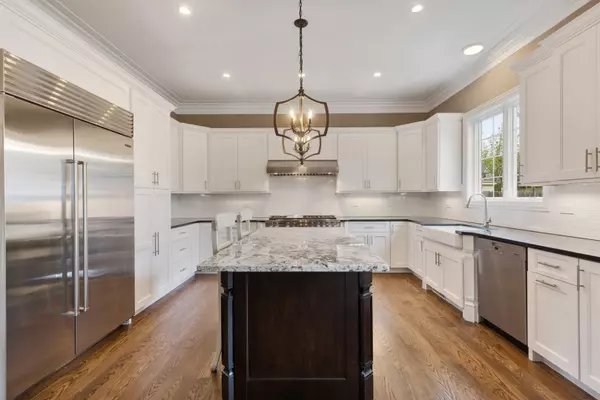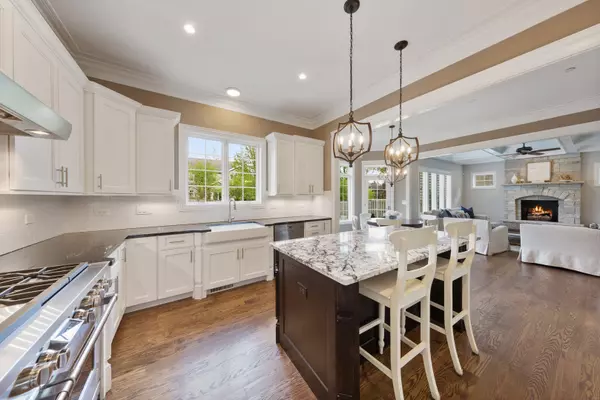$1,080,000
$1,085,000
0.5%For more information regarding the value of a property, please contact us for a free consultation.
5 Beds
4.5 Baths
5,230 SqFt
SOLD DATE : 07/26/2019
Key Details
Sold Price $1,080,000
Property Type Single Family Home
Sub Type Detached Single
Listing Status Sold
Purchase Type For Sale
Square Footage 5,230 sqft
Price per Sqft $206
MLS Listing ID 10374936
Sold Date 07/26/19
Style Traditional
Bedrooms 5
Full Baths 4
Half Baths 1
Year Built 2015
Annual Tax Amount $21,847
Tax Year 2017
Lot Size 9,003 Sqft
Lot Dimensions 60X150
Property Description
Abounding in divine details & showcasing absolute perfection, this newer home is in a league of its own! Built in 2015, it features an open floor plan w/an abundance of light, hardwood floors, oversized millwork, plantation shutters & French doors. Providing a serene ambiance is the living room dressed in a warm color palette opening to the stunning dining room w/an architecturally detailed ceiling, gorgeous chandelier & wainscoting. A Chef's dream is the kitchen w/custom cabinetry, Sub-Zero & Wolf appliances, island w/breakfast bar & a sunny breakfast area overlooking the yard. Taking center stage in the family room are the coffered ceiling & fireplace. Work at home in the office with built-ins. The sophisticated master bedroom suite w/a lavish spa bath is your private retreat. Three additional bedrooms, a laundry room & loft area round out the second floor. The lower level has a rec room, exercise room, bedroom, bath & tons of storage. Entertain in the beautiful yard w/a stone patio
Location
State IL
County Du Page
Community Pool, Tennis Courts, Sidewalks, Street Lights, Street Paved
Rooms
Basement Full
Interior
Interior Features Vaulted/Cathedral Ceilings, Hardwood Floors, Heated Floors, Second Floor Laundry, Walk-In Closet(s)
Heating Natural Gas, Forced Air, Radiant, Sep Heating Systems - 2+, Zoned
Cooling Central Air, Zoned
Fireplaces Number 2
Fireplaces Type Wood Burning, Gas Starter
Fireplace Y
Appliance Double Oven, Range, Microwave, Dishwasher, High End Refrigerator, Disposal, Stainless Steel Appliance(s)
Exterior
Exterior Feature Brick Paver Patio
Parking Features Attached
Garage Spaces 2.0
View Y/N true
Roof Type Asphalt
Building
Lot Description Landscaped
Story 2 Stories
Foundation Concrete Perimeter
Sewer Public Sewer
Water Lake Michigan, Public
New Construction false
Schools
Elementary Schools Prospect Elementary School
Middle Schools Clarendon Hills Middle School
High Schools Hinsdale Central High School
School District 181, 181, 86
Others
HOA Fee Include None
Ownership Fee Simple
Special Listing Condition None
Read Less Info
Want to know what your home might be worth? Contact us for a FREE valuation!

Our team is ready to help you sell your home for the highest possible price ASAP
© 2024 Listings courtesy of MRED as distributed by MLS GRID. All Rights Reserved.
Bought with David Croy • Keller Williams Chicago-Lincoln Park
GET MORE INFORMATION

Agent | License ID: 475197907






