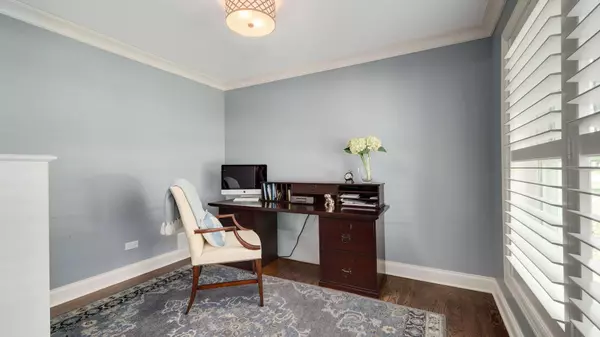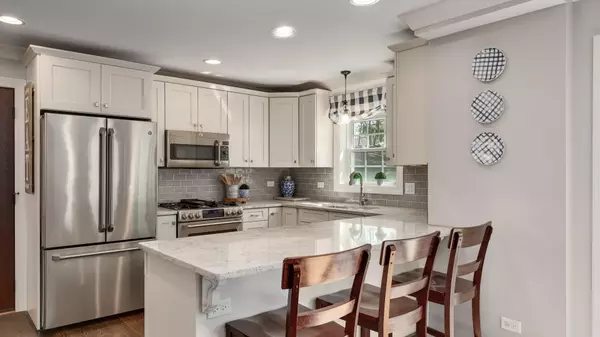$435,000
$449,000
3.1%For more information regarding the value of a property, please contact us for a free consultation.
4 Beds
2.5 Baths
1,410 SqFt
SOLD DATE : 06/14/2019
Key Details
Sold Price $435,000
Property Type Single Family Home
Sub Type Detached Single
Listing Status Sold
Purchase Type For Sale
Square Footage 1,410 sqft
Price per Sqft $308
Subdivision Blackhawk Heights
MLS Listing ID 10368521
Sold Date 06/14/19
Style Cape Cod
Bedrooms 4
Full Baths 2
Half Baths 1
Year Built 1951
Annual Tax Amount $6,422
Tax Year 2017
Lot Dimensions 60 X 132
Property Description
Totally updated and show stopping! The charm & delightful features of the past married ever so brilliantly w/what we are looking for today. A darling home that just had a total gut-reno is now almost new & certainly better than ever. Great floor plan. Welcoming rooms, perfect colors, gleaming darker hardwoods. Appealing family room opens to a fab kitchen w/ loads of white cabinetry. Extraordinarily spacious Mstr w/sitting area that could be 2nd office or enormous WIC. Surprises don't stop there. 2 Additional BR's-one the original size & has utilized the space more creatively than could be imagined-you must see it to fully appreciate how amazing it is and a superb new bathroom. Great finished basement w/cozy rec room, play/exer area, 4th br and brand new full bath. Add to this spectacular totally renovated home just a short list of the major items it now includes: all new electric, plumbing, mechanicals,windows, stairs, bathrooms. A wonderfully sized private & fenced back yard.
Location
State IL
County Du Page
Community Sidewalks, Street Lights, Street Paved
Rooms
Basement Full
Interior
Interior Features Hardwood Floors
Heating Natural Gas, Forced Air
Cooling Central Air
Fireplaces Number 1
Fireplaces Type Electric
Fireplace Y
Appliance Range, Microwave, Dishwasher, High End Refrigerator, Washer, Dryer, Disposal
Exterior
Exterior Feature Deck
Parking Features Attached
Garage Spaces 1.0
View Y/N true
Roof Type Asphalt
Building
Lot Description Fenced Yard
Story 2 Stories
Foundation Concrete Perimeter
Sewer Public Sewer
Water Lake Michigan, Public
New Construction false
Schools
Elementary Schools J T Manning Elementary School
Middle Schools Westmont Junior High School
High Schools Westmont High School
School District 201, 201, 201
Others
HOA Fee Include None
Ownership Fee Simple
Special Listing Condition None
Read Less Info
Want to know what your home might be worth? Contact us for a FREE valuation!

Our team is ready to help you sell your home for the highest possible price ASAP
© 2024 Listings courtesy of MRED as distributed by MLS GRID. All Rights Reserved.
Bought with Beth Burtt • Baird & Warner Real Estate
GET MORE INFORMATION

Agent | License ID: 475197907






