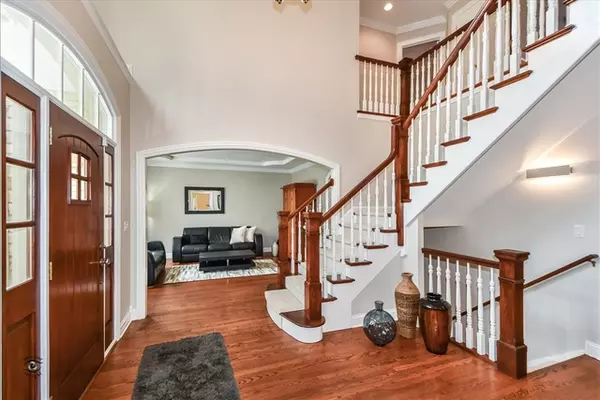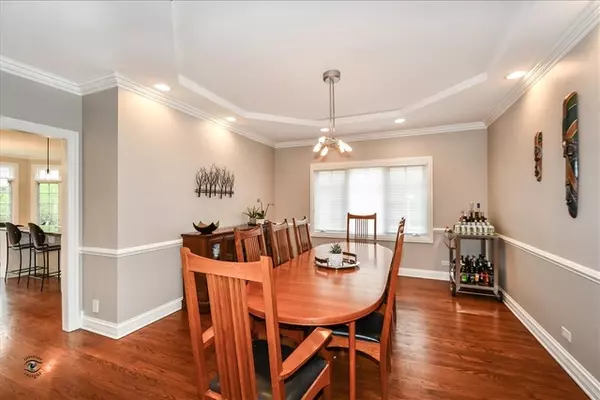$965,000
$974,000
0.9%For more information regarding the value of a property, please contact us for a free consultation.
4 Beds
4.5 Baths
3,772 SqFt
SOLD DATE : 07/24/2019
Key Details
Sold Price $965,000
Property Type Single Family Home
Sub Type Detached Single
Listing Status Sold
Purchase Type For Sale
Square Footage 3,772 sqft
Price per Sqft $255
MLS Listing ID 10368451
Sold Date 07/24/19
Bedrooms 4
Full Baths 4
Half Baths 1
Year Built 2001
Annual Tax Amount $22,518
Tax Year 2017
Lot Size 8,995 Sqft
Lot Dimensions 55 X 132
Property Description
Gorgeous, just gorgeous stone 4 BR home in walk to everything location. 1st floor has formal living & dining rooms, perfect 1st floor office, & family room with fireplace overlooking beautiful backyard. Awesome cook's kitchen with white cabinets, granite counters, stainless steel appliances & large eating area. 2nd floor has beautiful 25 x 16 master suite with 2 closets and large master bath. 3 additional large sized bedrooms and 2 full bathrooms. Plus, there's a 25 x 19 bonus room that will blow you away..... could be a great playroom or 2nd office! Full-finished basement with another full bath. Beautiful paver brick patio and backyard. 2.5 car attached garage, zoned heating & cooling. Crown moldings, arched doorways and tray ceilings.....it's just a great home from top to bottom. You'll love it! ****NO SIGN ON PROPERTY****
Location
State IL
County Du Page
Community Street Lights, Street Paved
Rooms
Basement Full
Interior
Interior Features Hardwood Floors, First Floor Laundry, Walk-In Closet(s)
Heating Natural Gas, Forced Air, Zoned
Cooling Central Air, Zoned
Fireplaces Number 1
Fireplaces Type Gas Log, Gas Starter
Fireplace Y
Appliance Double Oven, Microwave, Dishwasher, Refrigerator, Washer, Dryer, Disposal, Stainless Steel Appliance(s), Cooktop
Exterior
Exterior Feature Brick Paver Patio
Parking Features Attached
Garage Spaces 2.5
View Y/N true
Roof Type Asphalt
Building
Story 2 Stories
Foundation Concrete Perimeter
Sewer Public Sewer
Water Lake Michigan
New Construction false
Schools
Elementary Schools Prospect Elementary School
Middle Schools Clarendon Hills Middle School
High Schools Hinsdale Central High School
School District 181, 181, 86
Others
HOA Fee Include None
Ownership Fee Simple
Special Listing Condition None
Read Less Info
Want to know what your home might be worth? Contact us for a FREE valuation!

Our team is ready to help you sell your home for the highest possible price ASAP
© 2024 Listings courtesy of MRED as distributed by MLS GRID. All Rights Reserved.
Bought with Eric Hublar • Redfin Corporation
GET MORE INFORMATION

Agent | License ID: 475197907






