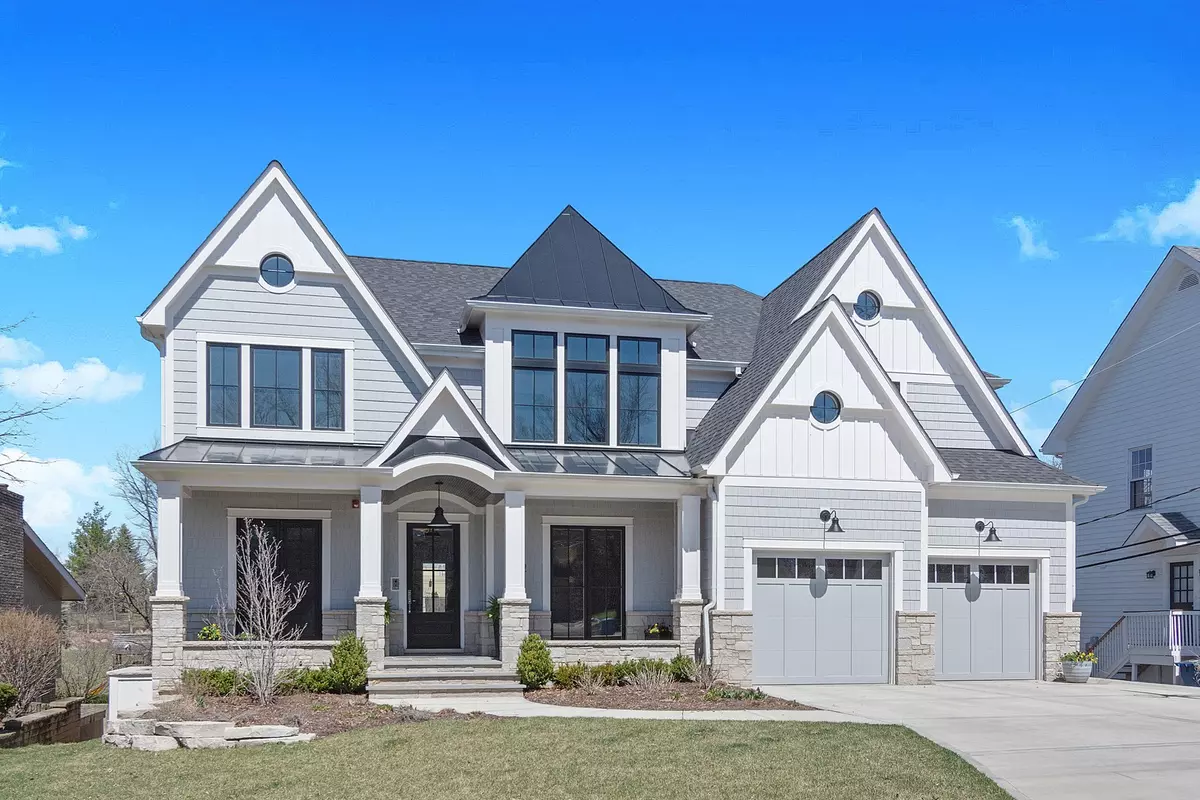$1,245,000
$1,249,000
0.3%For more information regarding the value of a property, please contact us for a free consultation.
5 Beds
4.5 Baths
5,213 SqFt
SOLD DATE : 06/19/2019
Key Details
Sold Price $1,245,000
Property Type Single Family Home
Sub Type Detached Single
Listing Status Sold
Purchase Type For Sale
Square Footage 5,213 sqft
Price per Sqft $238
MLS Listing ID 10365460
Sold Date 06/19/19
Bedrooms 5
Full Baths 4
Half Baths 1
Year Built 2017
Annual Tax Amount $16,400
Tax Year 2018
Lot Size 0.519 Acres
Lot Dimensions 73X309
Property Description
NO MORE YARD ENVY! GORGEOUS 2 YEAR NEW CUSTOM HOME ON MASSIVE 73X309 LOT. 5 BED/4.1 BATH, 5200+SF OF LUXURY. BLUESTONE FRONT PORCH, 1ST FLR 10'CEILINGS & 8' DOORS, BEAUTIFUL WHITE KITCHEN WITH QUARTZ COUNTERTOPS, 10 FT ISLAND W/SEATING, SUB-ZERO/WOLF APPLIANCES, ADD'L UNDER COUNTER DUAL SUB-ZERO FREEZERS, TONS OF CABINETRY, HUGE WALK IN PANTRY. SUN-FILLED BREAKFAST ROOM INCL BAR W/ BUILT IN COFFEE MACHINE. BUTLERS PANTRY W/ LARGE WINE/BEVERAGE FRIDGE TRANSITIONED BETWEEN DINING ROOM/KITCHEN. MUD ROOM. 3 LEVEL DECK, BUILT IN COYOTE GRILL, NEW HOT TUB. VAULTED CEILINGS, MASTER W/ ENORMOUS HERS/HIS WALK-IN CLOSET. SPA-LIKE MASTER BATHROOM FINISHED W/ WHITE MARBLE, DUAL HERS/HIS VANITIES, STEAM SHOWER, RAINHEAD, FREE STANDING SOAKING TUB. RADIANT HEAT BATHROOM FLOORS. DOWNSTAIRS WET BAR WITH UNDER COUNTER SUB-ZERO REFRIGERATOR/FREEZER, MEDIA ROOM, BUILT OUT CHILDRENS PLAY ROOM, RADIANT HEAT, CONTROL 4 SYSTEM, RADIANT HEATED/EPOXIED GARAGE, TOO MANY UPGRADES TO LIST! AWARD WINNING SCHOOLS!
Location
State IL
County Du Page
Rooms
Basement Full
Interior
Interior Features Vaulted/Cathedral Ceilings, Hot Tub, Hardwood Floors, Heated Floors, Second Floor Laundry, Walk-In Closet(s)
Heating Natural Gas, Forced Air, Radiant, Sep Heating Systems - 2+, Zoned
Cooling Central Air, Zoned
Fireplaces Number 1
Fireplaces Type Wood Burning, Gas Starter
Fireplace Y
Appliance Range, Microwave, Dishwasher, High End Refrigerator, Freezer, Disposal, Indoor Grill, Stainless Steel Appliance(s), Wine Refrigerator, Range Hood, Water Purifier, Other
Exterior
Parking Features Attached
Garage Spaces 3.0
View Y/N true
Building
Lot Description Landscaped
Story 2 Stories
Sewer Public Sewer
Water Public
New Construction false
Schools
Elementary Schools Prospect Elementary School
Middle Schools Clarendon Hills Middle School
High Schools Hinsdale Central High School
School District 181, 181, 86
Others
HOA Fee Include None
Ownership Fee Simple
Special Listing Condition None
Read Less Info
Want to know what your home might be worth? Contact us for a FREE valuation!

Our team is ready to help you sell your home for the highest possible price ASAP
© 2024 Listings courtesy of MRED as distributed by MLS GRID. All Rights Reserved.
Bought with Ginny Stewart • Jameson Sotheby's International Realty
GET MORE INFORMATION

Agent | License ID: 475197907






