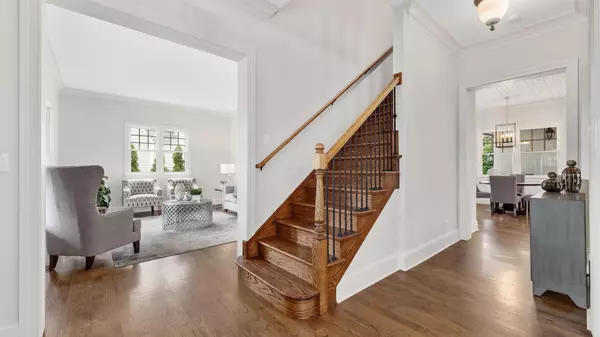$1,000,000
$1,095,000
8.7%For more information regarding the value of a property, please contact us for a free consultation.
6 Beds
4.5 Baths
3,540 SqFt
SOLD DATE : 07/31/2019
Key Details
Sold Price $1,000,000
Property Type Single Family Home
Sub Type Detached Single
Listing Status Sold
Purchase Type For Sale
Square Footage 3,540 sqft
Price per Sqft $282
MLS Listing ID 10361772
Sold Date 07/31/19
Style Traditional
Bedrooms 6
Full Baths 4
Half Baths 1
Year Built 2005
Annual Tax Amount $20,932
Tax Year 2017
Lot Dimensions 60 X 150
Property Description
An absolutely stunning home! Built in 2005 w/all high-end finishes & attention to every detail by old-world style craftsmen, it would be impossible to recreate the same today for anywhere near this price! Once inside this amazing home discover a gracious open floor plan that flows seamlessly from one room to the other. Built toward the future, this home boasts an extraordinarily custom white kitchen, lovely soapstone countertops, high-end appliances & very forward thinking & design savvy-shiplap! High-end designer details include hand-forged Rocky Mountain hardware, gleaming hardwoods w/today's choice of darker color & designer lighting throughout. Inviting family room w/welcoming stone fireplace & old barnwood beams for additional detail, convenient laundry & more. 2nd floor w/luxurious master & luscious spa-like bath, 4 additional generously sized bedrooms, 3 full baths & 2nd laundry center. The lower level inc a perfectly sized rec room 6th bedroom & bath.
Location
State IL
County Du Page
Community Pool, Sidewalks, Street Lights, Street Paved
Rooms
Basement Full
Interior
Interior Features Vaulted/Cathedral Ceilings, Skylight(s), Hardwood Floors, First Floor Laundry, Second Floor Laundry
Heating Natural Gas, Forced Air, Sep Heating Systems - 2+, Zoned
Cooling Central Air, Zoned
Fireplaces Number 1
Fireplaces Type Wood Burning, Gas Starter
Fireplace Y
Appliance Range, Microwave, Dishwasher, High End Refrigerator, Freezer, Disposal, Stainless Steel Appliance(s), Range Hood
Exterior
Exterior Feature Deck, Porch
Parking Features Attached
Garage Spaces 2.0
View Y/N true
Roof Type Asphalt
Building
Lot Description Landscaped
Story 2 Stories
Foundation Concrete Perimeter
Sewer Public Sewer
Water Lake Michigan, Public
New Construction false
Schools
Elementary Schools Prospect Elementary School
Middle Schools Clarendon Hills Middle School
High Schools Hinsdale Central High School
School District 181, 181, 86
Others
HOA Fee Include None
Ownership Fee Simple
Special Listing Condition None
Read Less Info
Want to know what your home might be worth? Contact us for a FREE valuation!

Our team is ready to help you sell your home for the highest possible price ASAP
© 2024 Listings courtesy of MRED as distributed by MLS GRID. All Rights Reserved.
Bought with Courtney Stach • County Line Properties, Inc.
GET MORE INFORMATION

Agent | License ID: 475197907






