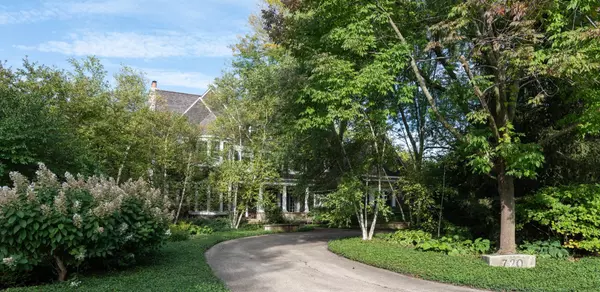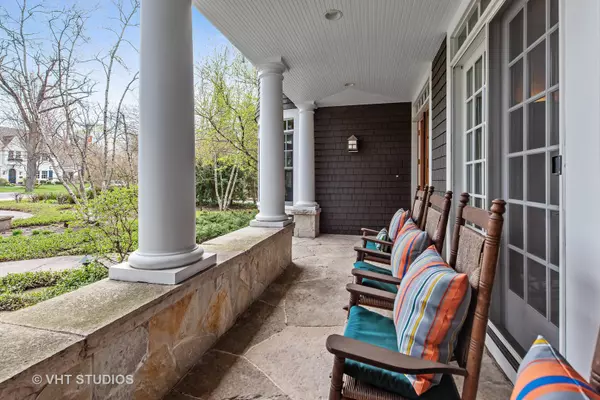$2,745,000
$2,999,900
8.5%For more information regarding the value of a property, please contact us for a free consultation.
8 Beds
6 Baths
6,870 SqFt
SOLD DATE : 07/19/2019
Key Details
Sold Price $2,745,000
Property Type Single Family Home
Sub Type Detached Single
Listing Status Sold
Purchase Type For Sale
Square Footage 6,870 sqft
Price per Sqft $399
MLS Listing ID 10360818
Sold Date 07/19/19
Style Cape Cod
Bedrooms 8
Full Baths 5
Half Baths 2
Year Built 1996
Annual Tax Amount $97,577
Tax Year 2017
Lot Size 0.508 Acres
Lot Dimensions 100 X 220
Property Description
A stunning, tranquil oasis in one of Winnetka's most premier neighborhoods within blocks to train, town & schools (K-8th). Designed to have totally privacy while maximizing natural light throughout, this custom Nantucket home seamlessly blends interior casual elegance w/the outdoors on a mature landscaped 1/2 acre lot. Finely crafted millwork, soaring ceilings, 4 fps, & custom glass display cabinets all accent the beautiful sunfilled transitions between formal & informal rms. Handsome Office leads to Living Rm w/library. Elegantly appointed dining rm w/b-pantry. Double atrium Great Rm floods w/western facing light allowing this to be the center focal space of this floor. Chef's kitchen w/b-fast rm offers panoramic views. Expansive 2nd & 3rd flrs w/7 Beds & roof deck overlook the entire glorious setting.Serene Master suite w/spa-like bath. A peaceful, natural sanctuary in the heart of Winnetka. Assessed value has come down by 42.18%. New tax bill will reflect this substantial reduction.
Location
State IL
County Cook
Community Sidewalks, Street Paved
Rooms
Basement Full
Interior
Interior Features Vaulted/Cathedral Ceilings, Bar-Wet, Hardwood Floors, First Floor Laundry, Built-in Features, Walk-In Closet(s)
Heating Natural Gas, Forced Air
Cooling Central Air, Zoned
Fireplaces Number 4
Fireplaces Type Wood Burning, Gas Starter
Fireplace Y
Appliance Double Oven, Range, Microwave, Dishwasher, High End Refrigerator, Freezer, Washer, Dryer, Disposal, Stainless Steel Appliance(s), Range Hood
Exterior
Exterior Feature Deck, Patio, Porch, Roof Deck, Storms/Screens
Parking Features Attached
Garage Spaces 3.0
View Y/N true
Roof Type Shake
Building
Lot Description Fenced Yard, Mature Trees
Story 3 Stories
Foundation Concrete Perimeter
Sewer Public Sewer, Sewer-Storm
Water Public
New Construction false
Schools
Elementary Schools Hubbard Woods Elementary School
Middle Schools The Skokie School
High Schools New Trier Twp H.S. Northfield/Wi
School District 36, 36, 203
Others
HOA Fee Include None
Ownership Fee Simple
Special Listing Condition None
Read Less Info
Want to know what your home might be worth? Contact us for a FREE valuation!

Our team is ready to help you sell your home for the highest possible price ASAP
© 2024 Listings courtesy of MRED as distributed by MLS GRID. All Rights Reserved.
Bought with Donley Klug • DZK Real Estate LLC
GET MORE INFORMATION

Agent | License ID: 475197907






