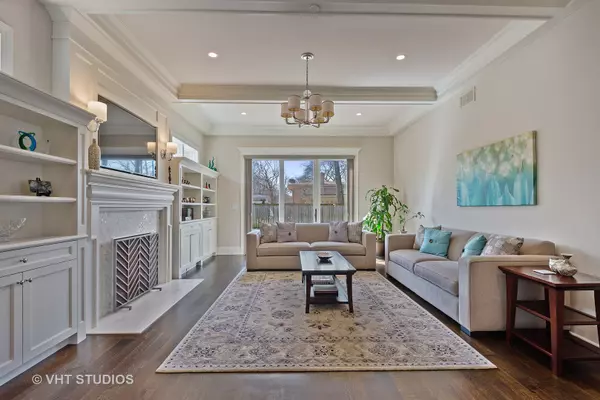$1,225,000
$1,249,000
1.9%For more information regarding the value of a property, please contact us for a free consultation.
5 Beds
4.5 Baths
3,745 SqFt
SOLD DATE : 07/18/2019
Key Details
Sold Price $1,225,000
Property Type Single Family Home
Sub Type Detached Single
Listing Status Sold
Purchase Type For Sale
Square Footage 3,745 sqft
Price per Sqft $327
MLS Listing ID 10340175
Sold Date 07/18/19
Style Colonial
Bedrooms 5
Full Baths 4
Half Baths 1
Year Built 2016
Annual Tax Amount $26,411
Tax Year 2017
Lot Size 8,380 Sqft
Lot Dimensions 133X62
Property Description
Absolutely gorgeous highly upgraded home boasts gourmet kitchen w/t high-end appliances, subzero refrigerator, custom in-set cabinetry w/t under cab led lighting, beautiful granite countertops, 2 sinks & an eat-in area. Kitchen flows into the family rm which has beautiful built-ins and a wood burning fireplace. Floor to ceiling windows let light in from the S facing backyard. 1st flr office lets you walk out to the yard too. Stunning trim and woodwork throughout. 2nd floor features exquisite master ste w/t his & hers closets & a luxury spa-like bath w/t heated flrs, freestanding tub & steam shower. 3 other bdrms on this floor & a laundry rm. All bdrms in this home have their own baths ( 2nd & 3rd have a Jack and Jill). Huge finished bsmt w/t 10' ceilings and a bar hosts rec rm, 5th bdrm and a full bath, exercise rm & storage. Attached heated garage w/t outlets for el cars, security systm w/t video, surround sound, central vac,sprinkler systm, cedar fence, plantation shutters and more!
Location
State IL
County Cook
Community Sidewalks, Street Lights, Street Paved
Rooms
Basement Full
Interior
Interior Features Bar-Wet, Hardwood Floors, Wood Laminate Floors, Heated Floors, Second Floor Laundry, Built-in Features
Heating Natural Gas, Forced Air, Sep Heating Systems - 2+, Zoned
Cooling Central Air, Zoned
Fireplaces Number 1
Fireplaces Type Wood Burning, Gas Starter
Fireplace Y
Appliance Range, Microwave, Dishwasher, High End Refrigerator, Washer, Dryer, Disposal, Stainless Steel Appliance(s), Wine Refrigerator
Exterior
Exterior Feature Patio, Brick Paver Patio, Storms/Screens
Parking Features Attached
Garage Spaces 2.0
View Y/N true
Roof Type Asphalt
Building
Lot Description Fenced Yard, Landscaped
Story 2 Stories
Foundation Concrete Perimeter
Sewer Public Sewer
Water Lake Michigan, Public
New Construction false
Schools
Elementary Schools Romona Elementary School
Middle Schools Highcrest Middle School
High Schools New Trier Twp H.S. Northfield/Wi
School District 39, 39, 203
Others
HOA Fee Include None
Ownership Fee Simple
Special Listing Condition List Broker Must Accompany
Read Less Info
Want to know what your home might be worth? Contact us for a FREE valuation!

Our team is ready to help you sell your home for the highest possible price ASAP
© 2024 Listings courtesy of MRED as distributed by MLS GRID. All Rights Reserved.
Bought with Kristie Edwards • @properties
GET MORE INFORMATION

Agent | License ID: 475197907






