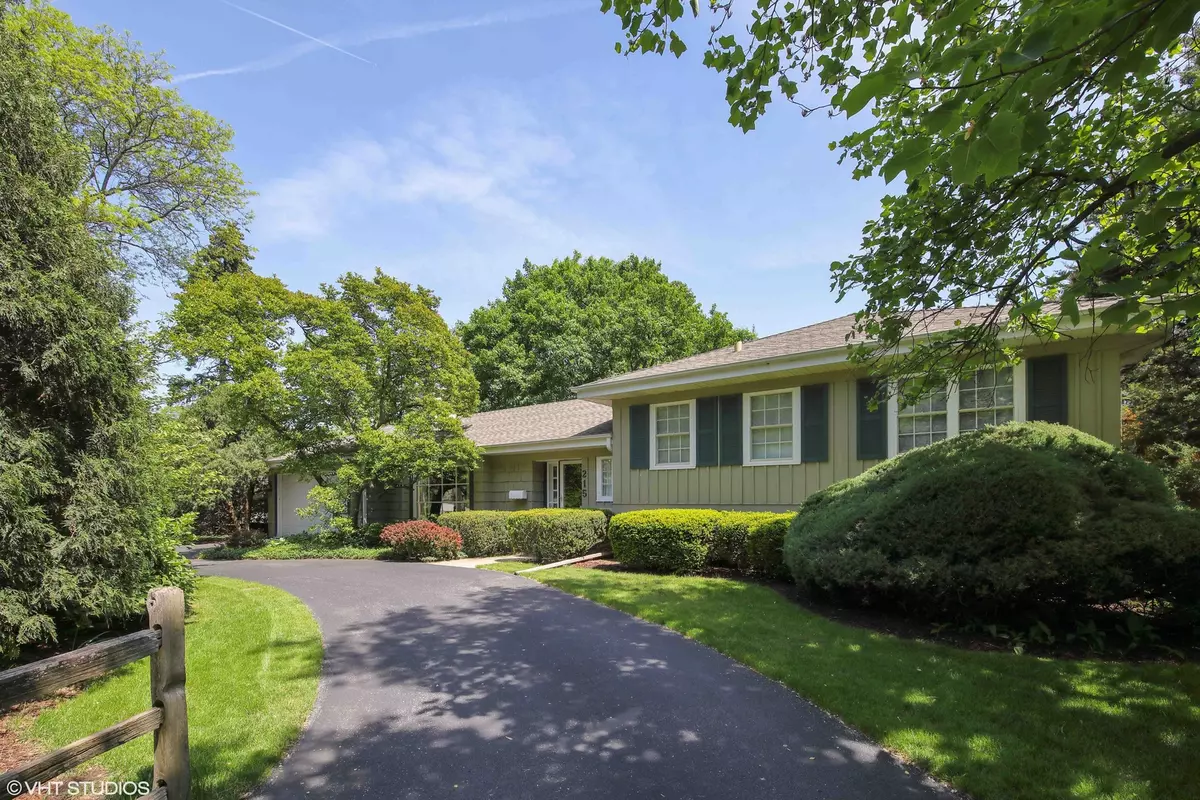$527,000
$559,000
5.7%For more information regarding the value of a property, please contact us for a free consultation.
3 Beds
3 Baths
1,853 SqFt
SOLD DATE : 06/18/2019
Key Details
Sold Price $527,000
Property Type Single Family Home
Sub Type Detached Single
Listing Status Sold
Purchase Type For Sale
Square Footage 1,853 sqft
Price per Sqft $284
MLS Listing ID 10337163
Sold Date 06/18/19
Style Tri-Level
Bedrooms 3
Full Baths 2
Half Baths 2
Year Built 1956
Annual Tax Amount $11,887
Tax Year 2017
Lot Size 0.340 Acres
Lot Dimensions 190X159XX187
Property Description
NEW PRICE! SPECTACULAR IN TOWN LIVING; amazing condition, super spacious home! Offering 4 - levels, w/ 3 full beds, 2 full bath PLUS 2 half baths! Featuring wonderful sunshine on all sides, approx 1/3 acre lot. Gleaming hardwoods on 1st lvl and under carpet on 2nd, gracious living room w/ wood burning fireplace, dining rm w/ oversized windows & spectacular views of front & rear landscape, neutral decor, clean-tidy and ready for YOU! 1st lvl den, w/ mini-mud off 2-car attached garage. Happy kitchen w/ oversized pantry & rear door egress to fenced yard. Above grade lower level family room, complete w/ office, laundry, half bath and tons of storage options. Finished sub-basement; a perfect playroom, and workroom, more storage and mechanicals behind closed doors.Meticulous owners, brand new roof in 2014, new driveway 2012 to name a few upgrades! TOP TIER NEIGHBORHOOD! Close to Steeve's Park/Lion's Pool. A Fabulous Opportunity! WALKER, CHMS, HINS CENTRAL ~ WALK TO METRA LOCATION!
Location
State IL
County Du Page
Community Pool, Sidewalks, Street Lights
Rooms
Basement Full, Walkout
Interior
Interior Features Hardwood Floors
Heating Natural Gas, Forced Air
Cooling Central Air
Fireplaces Number 2
Fireplaces Type Wood Burning
Fireplace Y
Appliance Microwave, Dishwasher, Refrigerator, Washer, Dryer, Disposal, Cooktop, Built-In Oven
Exterior
Exterior Feature Deck
Parking Features Attached
Garage Spaces 2.0
View Y/N true
Roof Type Asphalt
Building
Lot Description Fenced Yard
Story 1.5 Story
Foundation Concrete Perimeter
Sewer Public Sewer
Water Lake Michigan, Public
New Construction false
Schools
Elementary Schools Walker Elementary School
Middle Schools Clarendon Hills Middle School
High Schools Hinsdale Central High School
School District 181, 181, 86
Others
HOA Fee Include None
Ownership Fee Simple
Special Listing Condition None
Read Less Info
Want to know what your home might be worth? Contact us for a FREE valuation!

Our team is ready to help you sell your home for the highest possible price ASAP
© 2024 Listings courtesy of MRED as distributed by MLS GRID. All Rights Reserved.
Bought with James Buczynski • Compass
GET MORE INFORMATION

Agent | License ID: 475197907






