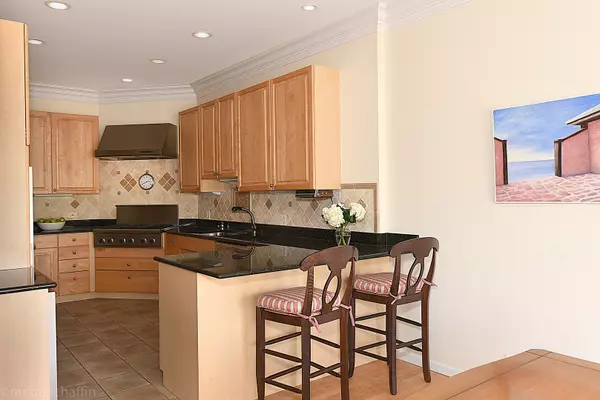$779,000
$779,000
For more information regarding the value of a property, please contact us for a free consultation.
3 Beds
3 Baths
2,580 SqFt
SOLD DATE : 07/01/2019
Key Details
Sold Price $779,000
Property Type Townhouse
Sub Type Townhouse-2 Story
Listing Status Sold
Purchase Type For Sale
Square Footage 2,580 sqft
Price per Sqft $301
MLS Listing ID 10326201
Sold Date 07/01/19
Bedrooms 3
Full Baths 2
Half Baths 2
HOA Fees $289/mo
Year Built 2000
Annual Tax Amount $14,669
Tax Year 2017
Lot Dimensions 39X106
Property Description
A fresh and current renovation of newer townhome in highly desirable in-town location. This elegant and bright townhome features 3 floors of living and an attached garage. Fine materials, custom crown moldings and hardwood floors. Exquisite kitchen with granite and top stainless steel appliances including wine refrigerator. Gracious style & open floor plan with lovely kitchen open to dining room & family room with FP with glass doors to private patio/gardens to create a comfortable 1st floor. Upstairs: A wonderful family room area plus 3 bedrooms including a serene master suite with vaulted ceilings & luxurious bath & walk in closet. Upstairs laundry room bonus! Lower level renovation: Large expansive open rec room & office area, added powder room & storage. Beautifully maintained inside & out. Professional landscaping & retractable awning on patio. Walk to town, train, shops, school & Gillson beach. Very desirable location!
Location
State IL
County Cook
Rooms
Basement Full
Interior
Interior Features Vaulted/Cathedral Ceilings, Skylight(s), Hardwood Floors, Walk-In Closet(s)
Heating Natural Gas
Cooling Central Air
Fireplaces Number 1
Fireplaces Type Gas Log, Gas Starter
Fireplace Y
Appliance Double Oven, Microwave, Dishwasher, High End Refrigerator, Washer, Dryer, Disposal, Stainless Steel Appliance(s), Wine Refrigerator, Range Hood
Exterior
Parking Features Attached
Garage Spaces 2.0
View Y/N true
Roof Type Asphalt
Building
Foundation Concrete Perimeter
Sewer Public Sewer, Sewer-Storm
Water Lake Michigan, Public
New Construction false
Schools
Elementary Schools Central Elementary School
Middle Schools Highcrest Middle School
High Schools New Trier Twp H.S. Northfield/Wi
School District 39, 39, 203
Others
Pets Allowed Cats OK, Dogs OK
HOA Fee Include Other
Ownership Fee Simple
Special Listing Condition None
Read Less Info
Want to know what your home might be worth? Contact us for a FREE valuation!

Our team is ready to help you sell your home for the highest possible price ASAP
© 2024 Listings courtesy of MRED as distributed by MLS GRID. All Rights Reserved.
Bought with Joanne Hudson • Compass
GET MORE INFORMATION

Agent | License ID: 475197907






