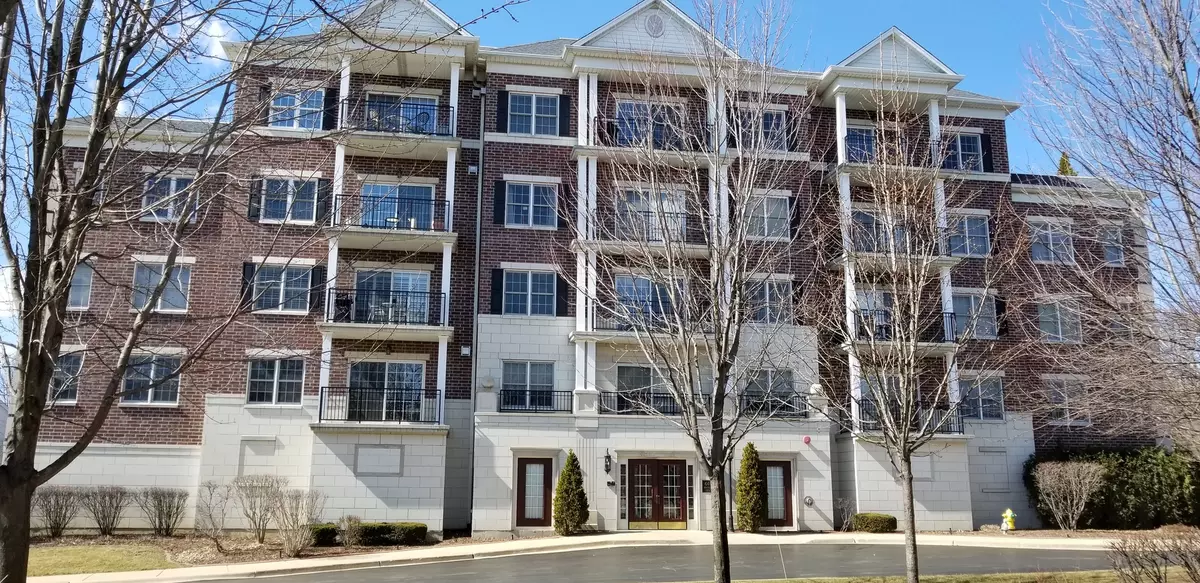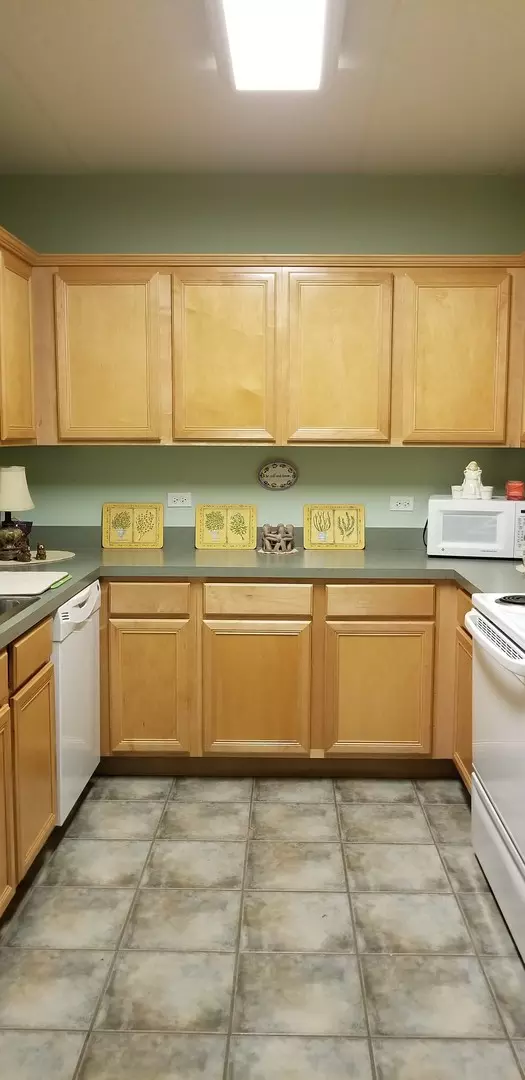$175,000
$195,000
10.3%For more information regarding the value of a property, please contact us for a free consultation.
1 Bed
1 Bath
955 SqFt
SOLD DATE : 05/31/2019
Key Details
Sold Price $175,000
Property Type Condo
Sub Type Condo,Mid Rise (4-6 Stories)
Listing Status Sold
Purchase Type For Sale
Square Footage 955 sqft
Price per Sqft $183
Subdivision Park Avenue Station
MLS Listing ID 10313671
Sold Date 05/31/19
Bedrooms 1
Full Baths 1
HOA Fees $350/mo
Year Built 2001
Annual Tax Amount $2,492
Tax Year 2017
Lot Dimensions COMMON
Property Description
GREAT PRICE!!! COMMUTER'S DREAM LOCATION IN LUXURIOUS PARK AVENUE STATION CONDOS! ENJOY THIS SPACIOUS CONDO IN AN ELEVATOR BUILDING WITH SUNNY VIEWS OF PARK AVENUE FROM THE MASTER BEDROOM, LIVING ROOM, AND DINING ROOM. THE FLOORPLAN IS OPEN AND BRIGHT; THE KITCHEN HAS CORIAN COUNTERS AND MAPLE CABINETRY WITH AMPLE STORAGE AND COUNTER TOPS; ALL APPLIANCES INCLUDED; THE LARGE MASTER BEDROOM IS 17 X 11. FLEXICORE CONSTRUCTION WHICH IS A BENEFICIAL SOUND BARRIER BETWEEN FLOORS; THERE IS A WASHER AND DRYER IN THIS CONDO; CUSTOM SHADES IN MASTER & LIVING ROOM; MUST STOP IN FOR A CUP OF STARBUCKS COFFEE ON PARK AVENUE & ENJOY THE WARMTH OF DOWNTOWN CLARENDON HILLS; TAKE THE METRA TRAIN FOR A DAY OF SIGHTSEEING OR SHOPPING IN DOWNTOWN CHICAGO! HINSDALE CENTRAL SCHOOLS; PARKING SPACE# 4 INCLUDED; DON'T MISS THIS OPPORTUNITY!
Location
State IL
County Du Page
Rooms
Basement None
Interior
Interior Features Elevator, First Floor Bedroom, Laundry Hook-Up in Unit, Flexicore
Heating Natural Gas, Forced Air
Cooling Central Air
Fireplace N
Appliance Range, Microwave, Dishwasher, Refrigerator, Washer, Dryer, Disposal
Exterior
Exterior Feature Balcony, Storms/Screens
Community Features Elevator(s), Security Door Lock(s)
View Y/N true
Building
Lot Description Common Grounds, Landscaped, Park Adjacent
Sewer Public Sewer
Water Lake Michigan
New Construction false
Schools
Elementary Schools Walker Elementary School
Middle Schools Clarendon Hills Middle School
High Schools Hinsdale Central High School
School District 181, 181, 86
Others
Pets Allowed Cats OK, Dogs OK, Number Limit, Size Limit
HOA Fee Include Heat,Water,Gas,Parking,Insurance,Exterior Maintenance,Lawn Care,Scavenger,Snow Removal
Ownership Fee Simple w/ HO Assn.
Special Listing Condition None
Read Less Info
Want to know what your home might be worth? Contact us for a FREE valuation!

Our team is ready to help you sell your home for the highest possible price ASAP
© 2024 Listings courtesy of MRED as distributed by MLS GRID. All Rights Reserved.
Bought with Kim Lotka • @properties
GET MORE INFORMATION

Agent | License ID: 475197907



