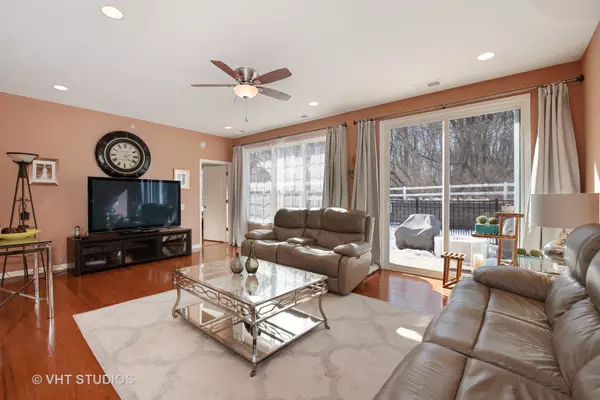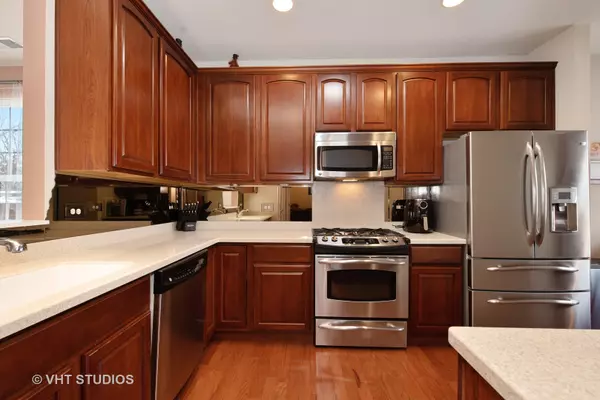$229,900
$229,900
For more information regarding the value of a property, please contact us for a free consultation.
2 Beds
2 Baths
1,400 SqFt
SOLD DATE : 05/02/2019
Key Details
Sold Price $229,900
Property Type Single Family Home
Sub Type Detached Single
Listing Status Sold
Purchase Type For Sale
Square Footage 1,400 sqft
Price per Sqft $164
Subdivision Del Webb Sun City
MLS Listing ID 10311032
Sold Date 05/02/19
Style Ranch
Bedrooms 2
Full Baths 2
HOA Fees $131/mo
Year Built 2007
Annual Tax Amount $3,924
Tax Year 2017
Lot Size 7,291 Sqft
Lot Dimensions 7292
Property Description
This sun-filled, quality built James Model home ready to move into today, offers desirable open layout, elegant front door, hardwood floors throughout, an insulated heated 2 car garage, water filter for the whole house. The gorgeous kitchen with 42" cherry cabinets and Corian counters has stainless steel appliances, eat-in breakfast area, and skylight that brightens the entire space with natural light. The large living and dining room space is perfect for entertaining, has oversized glass sliding doors which lead to your private yard that borders an open wooded area with gorgeous views and privacy. The spacious Master Bedroom boasts neutral colored walls, a walk-in closet and an enormous full bath with double sink, ceiling fan and bay window overlooks the lovely backyard. Enjoy Resort Like Living In this 55+ community. Amenities galore include 2 outdoor pools, one indoor, exercise facilities, clubs, walking and biking trails, tennis, pickleball, bocce courts and much more. MUST SEE*
Location
State IL
County Kane
Community Clubhouse, Pool, Tennis Court(S), Lake, Curbs, Sidewalks
Rooms
Basement None
Interior
Interior Features Skylight(s), Hardwood Floors, First Floor Bedroom, First Floor Laundry, Walk-In Closet(s)
Heating Natural Gas
Cooling Central Air
Fireplace N
Appliance Range, Microwave, Dishwasher, Refrigerator, Washer, Dryer, Stainless Steel Appliance(s), Water Softener Owned
Laundry Gas Dryer Hookup, In Unit
Exterior
Exterior Feature Patio, Porch
Garage Attached
Garage Spaces 2.0
Waterfront false
View Y/N true
Building
Lot Description Fenced Yard, Forest Preserve Adjacent, Nature Preserve Adjacent
Story 1 Story
Foundation Concrete Perimeter
Sewer Public Sewer
Water Public
New Construction false
Schools
School District 158, 158, 158
Others
HOA Fee Include Insurance,Clubhouse,Exercise Facilities,Pool
Ownership Fee Simple
Special Listing Condition None
Read Less Info
Want to know what your home might be worth? Contact us for a FREE valuation!

Our team is ready to help you sell your home for the highest possible price ASAP
© 2024 Listings courtesy of MRED as distributed by MLS GRID. All Rights Reserved.
Bought with Tyler Lewke • Keller Williams Success Realty
GET MORE INFORMATION

Agent | License ID: 475197907






