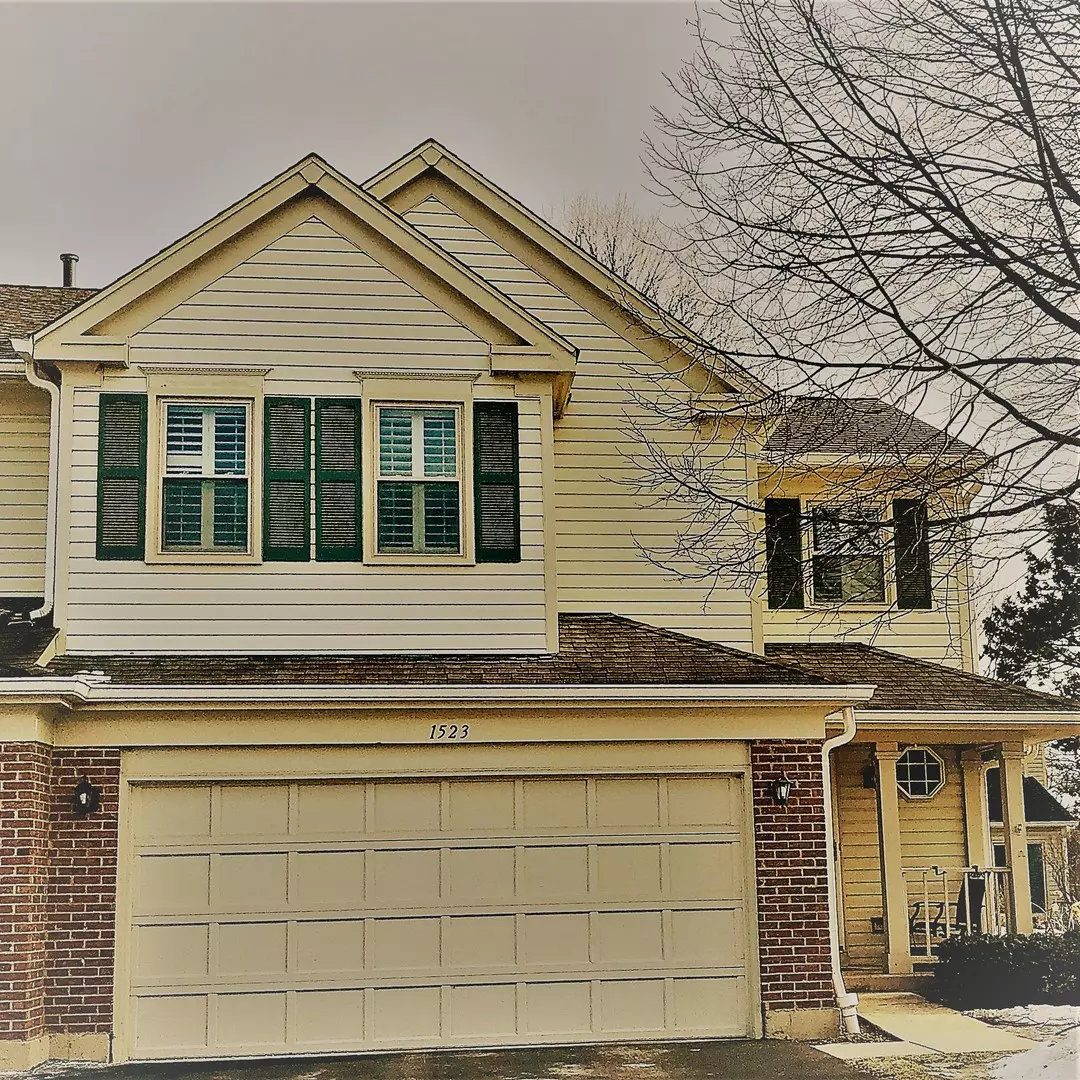$285,000
$287,000
0.7%For more information regarding the value of a property, please contact us for a free consultation.
2 Beds
3.5 Baths
1,800 SqFt
SOLD DATE : 05/15/2019
Key Details
Sold Price $285,000
Property Type Townhouse
Sub Type Townhouse-2 Story
Listing Status Sold
Purchase Type For Sale
Square Footage 1,800 sqft
Price per Sqft $158
Subdivision Arlington Club
MLS Listing ID 10305644
Sold Date 05/15/19
Bedrooms 2
Full Baths 3
Half Baths 1
HOA Fees $417/mo
Year Built 1987
Annual Tax Amount $6,559
Tax Year 2017
Lot Dimensions INTEGRAL
Property Description
Gorgeous,completely updated town home in desirable Arlington Club. Awesome end unit has the look & feel of a single-family home. 2-story spacious living room w/cozy granite FP. Hardwood floors. Beautiful eat-in kitchen w/new cabinets, granite tops, new SS appliances. Water purifying system! Dining room w/matching wall cabinets. Custom made French doors,new 2-nd floor windows w/new shutters, new patio door, new stylish staircase. Recessed lighting through-out. 2017 furnace, air conditioner, washer-dryer. Elegant master suit w/two walk-in closets, additional door for privacy,lovely remodeled master bath. Separate 2-nd bedroom suit with completely remodeled full bathroom. 2-nd floor office/library can be easily converted to a 3-rd bedroom. Finished basement w/family room,spacious bonus room,full 3-rd bathroom. 2 pools, clubhouse, beautiful park w/ walking paths, creek, and bridges. Pets friendly. Easy access to shopping and dining. Buffalo Grove schools. Move in ready. A MUST SEE!
Location
State IL
County Cook
Rooms
Basement Full
Interior
Interior Features Vaulted/Cathedral Ceilings, Hardwood Floors, Second Floor Laundry, Laundry Hook-Up in Unit, Storage
Heating Natural Gas, Forced Air
Cooling Central Air
Fireplaces Number 1
Fireplaces Type Gas Log, Gas Starter
Fireplace Y
Appliance Range, Microwave, Dishwasher, Refrigerator, Washer, Dryer, Disposal, Stainless Steel Appliance(s)
Exterior
Exterior Feature Patio, Storms/Screens, End Unit, Cable Access
Garage Attached
Garage Spaces 2.0
Community Features On Site Manager/Engineer, Party Room, Sundeck, Pool
Waterfront false
View Y/N true
Roof Type Asphalt
Building
Lot Description Cul-De-Sac
Foundation Concrete Perimeter
Sewer Public Sewer
Water Lake Michigan
New Construction false
Schools
Elementary Schools Joyce Kilmer Elementary School
Middle Schools Cooper Middle School
High Schools Buffalo Grove High School
School District 21, 21, 214
Others
Pets Allowed Cats OK, Dogs OK
HOA Fee Include Water,Parking,Insurance,Clubhouse,Pool,Exterior Maintenance,Lawn Care,Scavenger,Snow Removal
Ownership Condo
Special Listing Condition None
Read Less Info
Want to know what your home might be worth? Contact us for a FREE valuation!

Our team is ready to help you sell your home for the highest possible price ASAP
© 2024 Listings courtesy of MRED as distributed by MLS GRID. All Rights Reserved.
Bought with Marybeth Durkin • Redfin Corporation
GET MORE INFORMATION

Agent | License ID: 475197907






