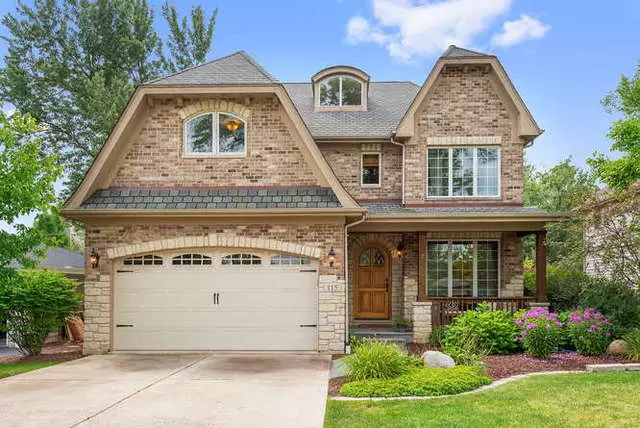$895,000
$899,000
0.4%For more information regarding the value of a property, please contact us for a free consultation.
4 Beds
4.5 Baths
3,091 SqFt
SOLD DATE : 06/14/2019
Key Details
Sold Price $895,000
Property Type Single Family Home
Sub Type Detached Single
Listing Status Sold
Purchase Type For Sale
Square Footage 3,091 sqft
Price per Sqft $289
MLS Listing ID 10301044
Sold Date 06/14/19
Style Traditional
Bedrooms 4
Full Baths 4
Half Baths 1
Year Built 2007
Annual Tax Amount $17,453
Tax Year 2017
Lot Dimensions 60X121
Property Description
From the moment you walk in, you will feel the ultimate "welcome home"! Light, bright and open with glistening hardwoods, tall ceilings and freshly painted throughout first floor. Lovely gracious dining room for special meals or events, a gourmet kitchen w/loads of cabinetry & high-end appliances leads to the spacious family room where everyone lives today. A private office for the days you work from home. Upstairs 4 fantastic bedrooms include a divine master suite w/luxurious spa-like bath. One of the kids rooms has inviting extra play or study space. The lower level has daylight windows making it feel like a third livable floor featuring a rec room w/wet bar for all sorts of fun & options for entertaining, an enormous open play space & tons of storage. Outside features an elevated deck and a private paver patio with newer pergola. Finally, a to-die-for in town, close to everything location-walk to schools, library, Metra commuter station and on a cul-de-sac.
Location
State IL
County Du Page
Community Pool, Sidewalks, Street Lights, Street Paved
Rooms
Basement Full
Interior
Interior Features Vaulted/Cathedral Ceilings, Bar-Wet, Hardwood Floors, First Floor Laundry
Heating Natural Gas, Forced Air, Sep Heating Systems - 2+, Zoned
Cooling Central Air, Zoned
Fireplaces Number 2
Fireplaces Type Gas Starter
Fireplace Y
Appliance Double Oven, Range, Microwave, Dishwasher, Refrigerator
Exterior
Exterior Feature Deck, Patio, Porch
Parking Features Attached
Garage Spaces 2.0
View Y/N true
Roof Type Asphalt
Building
Lot Description Cul-De-Sac, Landscaped
Story 2 Stories
Foundation Concrete Perimeter
Sewer Public Sewer
Water Lake Michigan, Public
New Construction false
Schools
Elementary Schools Walker Elementary School
Middle Schools Clarendon Hills Middle School
High Schools Hinsdale Central High School
School District 181, 181, 86
Others
HOA Fee Include None
Ownership Fee Simple
Special Listing Condition None
Read Less Info
Want to know what your home might be worth? Contact us for a FREE valuation!

Our team is ready to help you sell your home for the highest possible price ASAP
© 2024 Listings courtesy of MRED as distributed by MLS GRID. All Rights Reserved.
Bought with Michelle Siska • Dream Town Realty
GET MORE INFORMATION

Agent | License ID: 475197907






