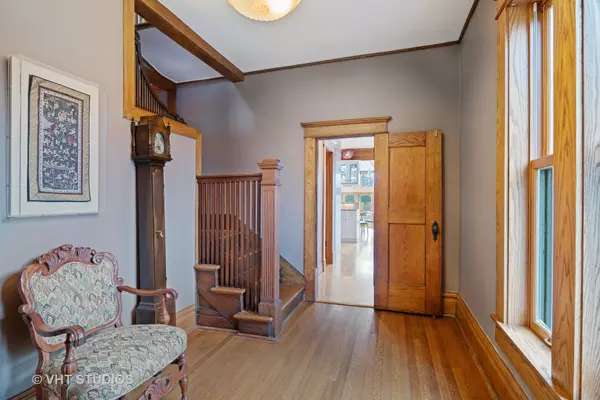$1,085,000
$1,135,000
4.4%For more information regarding the value of a property, please contact us for a free consultation.
4 Beds
4 Baths
3,900 SqFt
SOLD DATE : 11/08/2019
Key Details
Sold Price $1,085,000
Property Type Single Family Home
Sub Type Detached Single
Listing Status Sold
Purchase Type For Sale
Square Footage 3,900 sqft
Price per Sqft $278
MLS Listing ID 10296118
Sold Date 11/08/19
Style Victorian
Bedrooms 4
Full Baths 4
Year Built 1889
Annual Tax Amount $19,923
Tax Year 2017
Lot Size 0.401 Acres
Lot Dimensions 82 X 213
Property Description
EXCEPTIONAL VINTAGE VICTORIAN WITH MODERN CONVENIENCES ON OVERSIZED LOT! Welcoming Foyer presents gracious Living Rm with original lead glass door to screen porch. Ideal flow to Dining Rm with special built-in & details. Large cook's Kitchen & Breakfast Bar open to sun-drenched vaulted Breakfast Area & Family Rm with wall of windows overlooking deck, spectacular yard, paver drive & beautiful perennial gardens. Family Rm's 3-sided Fireplace shared by bonus Office, Mud Rm & full Bath complete main level. Large Master Suite with additional Sitting Area & Office Balcony overlook Family Rm. 3 more Bedrooms with multiple walk-in closets, hall Bath & upstairs Laundry await you! Lower level - Rec Rm with exterior entrance, Game Rm, Full Bath & huge Storage. 2 additions, newer windows/roof/gutters/boiler/radiators/water heater & more! Walk to everything location: school, train station, shops, dining, beach. REMARKABLE VINTAGE HOME, EXCEPTIONAL PIECE OF PROPERTY, WONDERFUL CONVENIENT LOCATION.
Location
State IL
County Cook
Community Pool, Tennis Courts, Sidewalks
Rooms
Basement Walkout
Interior
Interior Features Vaulted/Cathedral Ceilings, Hardwood Floors, Second Floor Laundry, First Floor Full Bath, Built-in Features, Walk-In Closet(s)
Heating Natural Gas, Forced Air, Radiator(s), Sep Heating Systems - 2+, Zoned
Cooling Central Air, Window/Wall Units - 2
Fireplaces Number 2
Fireplaces Type Double Sided, Wood Burning, Gas Log, Gas Starter, Decorative
Fireplace Y
Appliance Range, Microwave, Dishwasher, Refrigerator, Washer, Dryer, Disposal, Range Hood
Exterior
Exterior Feature Deck, Porch, Storms/Screens
Parking Features Detached
Garage Spaces 2.5
View Y/N true
Roof Type Asphalt
Building
Lot Description Fenced Yard, Landscaped
Story 2 Stories
Sewer Public Sewer
Water Lake Michigan
New Construction false
Schools
Elementary Schools Central Elementary School
Middle Schools Highcrest Middle School
High Schools New Trier Twp H.S. Northfield/Wi
School District 39, 39, 203
Others
HOA Fee Include None
Ownership Fee Simple
Special Listing Condition None
Read Less Info
Want to know what your home might be worth? Contact us for a FREE valuation!

Our team is ready to help you sell your home for the highest possible price ASAP
© 2024 Listings courtesy of MRED as distributed by MLS GRID. All Rights Reserved.
Bought with Jonathan Stein • Fulton Grace Realty
GET MORE INFORMATION

Agent | License ID: 475197907






