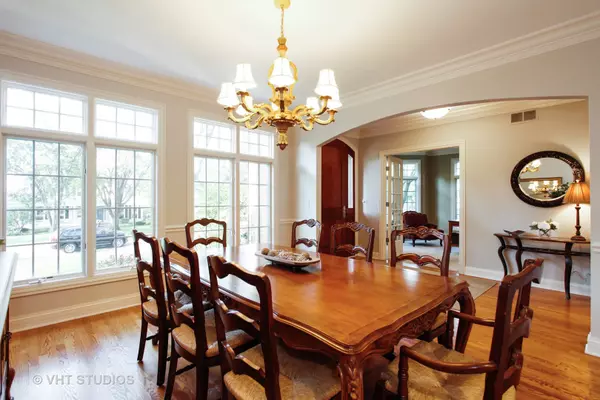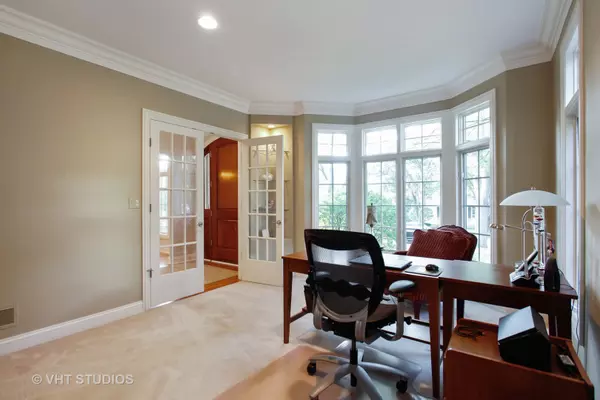$1,125,000
$1,165,000
3.4%For more information regarding the value of a property, please contact us for a free consultation.
5 Beds
4.5 Baths
5,158 SqFt
SOLD DATE : 05/31/2019
Key Details
Sold Price $1,125,000
Property Type Single Family Home
Sub Type Detached Single
Listing Status Sold
Purchase Type For Sale
Square Footage 5,158 sqft
Price per Sqft $218
MLS Listing ID 10295757
Sold Date 05/31/19
Style Traditional
Bedrooms 5
Full Baths 4
Half Baths 1
Year Built 2001
Annual Tax Amount $21,553
Tax Year 2017
Lot Size 0.264 Acres
Lot Dimensions 79X150
Property Description
INFUSED WITH MODERN DESIGN, EVOKES QUALITY CRAFTSMANSHIP AT THE TOP TIER OF HOMES. PRIME COVETED LOCATION WALK TO TOWN, TRAIN & SCHOOLS. VAULTED CHEF'S KITCHEN W/CUSTOM CABINETRY, GRANITE, SS APPLIANCES WITH SPECULATOR VIEWS OF THE REAR YARD. ADJACENT 3 SEASON RM (MODIFICATION CAN BE TRANSFORMED FOR ADDITIONAL YEAR ROUND ROOM) ELEGANT FORMALS, LIVING RM (CURRENT USAGE OFFICE) FAMILY RM W/SUBLIME STONE FIREPLACE. 9' FT CEILING HEIGHT ON 1ST LEVEL, EXTENSIVE MILL WORK & HARDWOOD FLRS. RETREAT MSTR SUITE OFFERS SITTING AREA & SPA BATH. ADDITIONAL BD RMS 2&3 SHARED BATH (HEATED FLOOR), & BED RM 4 ENSUITE. LL LEVEL IS A WORLD ONTO ITSELF! ENTERTAINMENT AREAS INCLUDE: ENGLISH BSMT W/MEDIA RM, WET BAR W/DISHWASHER, BED RM 5 & FULL BATH. WALK UP 3rd LEVEL (UNFINISHED) FOR BD RM 6 OR HOME OFFICE. SPECTACULAR REAR YD W/HOUSE & GARDEN DISTINCTION.
Location
State IL
County Du Page
Rooms
Basement Full, English
Interior
Interior Features Vaulted/Cathedral Ceilings, Bar-Wet, Hardwood Floors, Heated Floors, Second Floor Laundry
Heating Natural Gas, Forced Air, Zoned
Cooling Central Air
Fireplaces Number 1
Fireplaces Type Gas Log, Gas Starter
Fireplace Y
Appliance Double Oven, Microwave, Dishwasher, Refrigerator, Washer, Dryer, Disposal, Stainless Steel Appliance(s), Wine Refrigerator, Cooktop, Range Hood
Exterior
Exterior Feature Porch Screened, Brick Paver Patio
Parking Features Attached
Garage Spaces 2.0
View Y/N true
Roof Type Asphalt
Building
Lot Description Landscaped
Story 3 Stories
Foundation Concrete Perimeter
Sewer Public Sewer
Water Lake Michigan
New Construction false
Schools
Elementary Schools Walker Elementary School
Middle Schools Clarendon Hills Middle School
High Schools Hinsdale Central High School
School District 181, 181, 86
Others
HOA Fee Include None
Ownership Fee Simple
Special Listing Condition None
Read Less Info
Want to know what your home might be worth? Contact us for a FREE valuation!

Our team is ready to help you sell your home for the highest possible price ASAP
© 2024 Listings courtesy of MRED as distributed by MLS GRID. All Rights Reserved.
Bought with Paula Maggiore • Charles Rutenberg Realty of IL
GET MORE INFORMATION

Agent | License ID: 475197907






