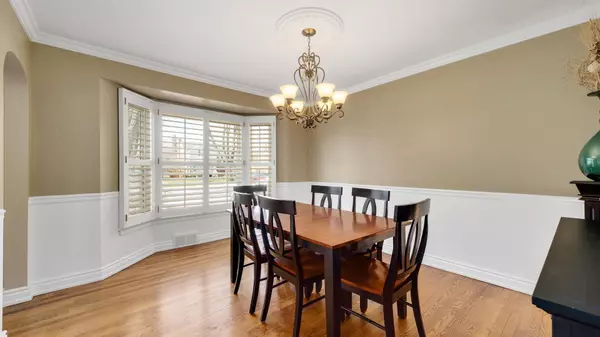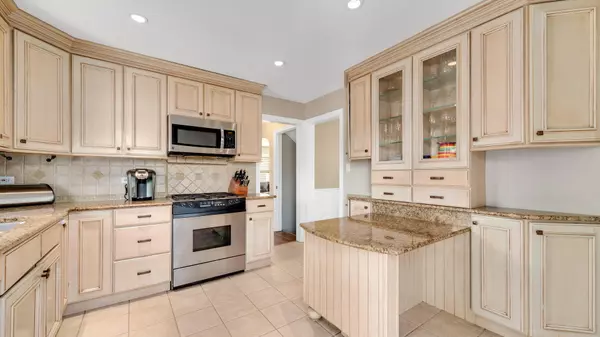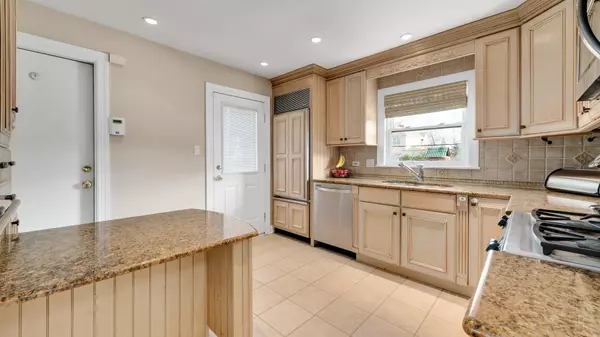$370,000
$375,000
1.3%For more information regarding the value of a property, please contact us for a free consultation.
3 Beds
2 Baths
1,260 SqFt
SOLD DATE : 04/15/2019
Key Details
Sold Price $370,000
Property Type Single Family Home
Sub Type Detached Single
Listing Status Sold
Purchase Type For Sale
Square Footage 1,260 sqft
Price per Sqft $293
Subdivision Blackhawk Heights
MLS Listing ID 10281496
Sold Date 04/15/19
Style Cape Cod
Bedrooms 3
Full Baths 2
Year Built 1949
Annual Tax Amount $7,253
Tax Year 2017
Lot Dimensions 60' X 132'
Property Description
It doesn't get much better than this! A coveted location on prime street in sought after Blackhawk Heights. Wonderfully sized living room and dining room, a fabulous kitchen with abundant custom cabinetry, granite, table-height breakfast bar, top-of-the-line stainless appliances and gleaming hardwoods. Discover a very convenient 1st floor bedroom and lovley updated full bath. Upstairs 2 generously sized bedrooms with cozy dormer areas and 2nd full updated bath with skylight. The finished lower level has perfect rec room, play area and special "hide-away" under the stairs - loads of fun for the kids in your life! Great storage and attached garage. The back yard is prime! Private and fenced with spacious deck overlooking a terrific play area with playset, trampoline, custom fort and gazebo. Top this charmer off with a walk-to train, school, parks and great local restaurants! Absolutely darling and a value for sure!
Location
State IL
County Du Page
Community Sidewalks, Street Lights, Street Paved
Rooms
Basement Full
Interior
Interior Features Skylight(s), Hardwood Floors, First Floor Bedroom, First Floor Full Bath
Heating Natural Gas, Forced Air
Cooling Central Air
Fireplace N
Appliance Range, Microwave, Dishwasher, High End Refrigerator, Washer, Dryer
Exterior
Exterior Feature Deck
Parking Features Attached
Garage Spaces 1.0
View Y/N true
Roof Type Asphalt
Building
Story 2 Stories
Sewer Public Sewer
Water Lake Michigan, Public
New Construction false
Schools
Elementary Schools J T Manning Elementary School
Middle Schools Westmont Junior High School
High Schools Westmont High School
School District 201, 201, 201
Others
HOA Fee Include None
Ownership Fee Simple
Special Listing Condition None
Read Less Info
Want to know what your home might be worth? Contact us for a FREE valuation!

Our team is ready to help you sell your home for the highest possible price ASAP
© 2024 Listings courtesy of MRED as distributed by MLS GRID. All Rights Reserved.
Bought with Jan Morel • Coldwell Banker Residential
GET MORE INFORMATION

Agent | License ID: 475197907






