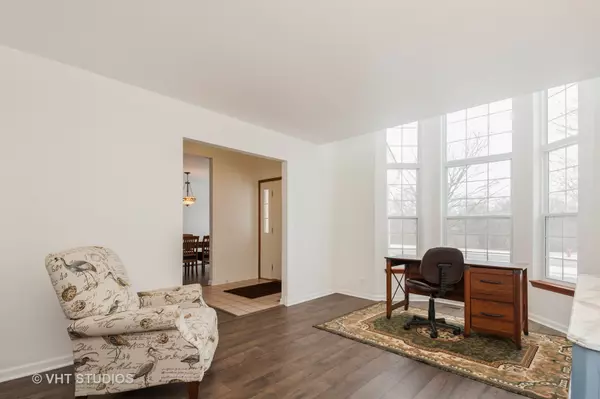$235,000
$229,900
2.2%For more information regarding the value of a property, please contact us for a free consultation.
3 Beds
2.5 Baths
2,295 SqFt
SOLD DATE : 03/28/2019
Key Details
Sold Price $235,000
Property Type Single Family Home
Sub Type Detached Single
Listing Status Sold
Purchase Type For Sale
Square Footage 2,295 sqft
Price per Sqft $102
Subdivision Winddance
MLS Listing ID 10277463
Sold Date 03/28/19
Bedrooms 3
Full Baths 2
Half Baths 1
HOA Fees $6/ann
Year Built 1996
Annual Tax Amount $10,326
Tax Year 2017
Lot Size 0.280 Acres
Lot Dimensions 80X150
Property Description
This is a SPECIAL home! The open floor plan offers so much natural light throughout and boasts new flooring on the first level, a see-through fireplace in the Living room and Family Room, plus a calming nature preserve just across the street. The seller is the original owner and she picked this lot because of the beautiful nature views across the street! Enjoy the white & bright cabinets in the kitchen. The kitchen has been freshly painted, offers updated solid surface counters, a pantry, and a large eating area open to the Family Room. Have dinner while enjoying the backyard views! The backyard features numerous perennials, a fenced yard and a handsome brick patio for outdoor fun. Upstairs you will find 3 bedrooms plus a cozy loft for relaxing. Don't miss the gorgeous updated hall bathroom! The Master Suite features a huge walk-in closet, double sinks, whirlpool tub and separate shower. Convenient to shopping, post office and downtown Lake Villa. Come take a look!
Location
State IL
County Lake
Rooms
Basement Full
Interior
Interior Features Wood Laminate Floors, First Floor Laundry, Walk-In Closet(s)
Heating Natural Gas, Forced Air
Cooling Central Air
Fireplaces Number 2
Fireplaces Type Double Sided
Fireplace Y
Appliance Range, Microwave, Dishwasher, Refrigerator, Washer, Dryer, Disposal
Exterior
Exterior Feature Brick Paver Patio
Garage Attached
Garage Spaces 2.0
Waterfront false
View Y/N true
Roof Type Asphalt
Building
Lot Description Fenced Yard
Story 2 Stories
Foundation Concrete Perimeter
Sewer Public Sewer
Water Public
New Construction false
Schools
Elementary Schools William L Thompson School
Middle Schools Peter J Palombi School
High Schools Grayslake North High School
School District 41, 41, 127
Others
HOA Fee Include Other
Ownership Fee Simple w/ HO Assn.
Special Listing Condition None
Read Less Info
Want to know what your home might be worth? Contact us for a FREE valuation!

Our team is ready to help you sell your home for the highest possible price ASAP
© 2024 Listings courtesy of MRED as distributed by MLS GRID. All Rights Reserved.
Bought with RE/MAX Center
GET MORE INFORMATION

Agent | License ID: 475197907






