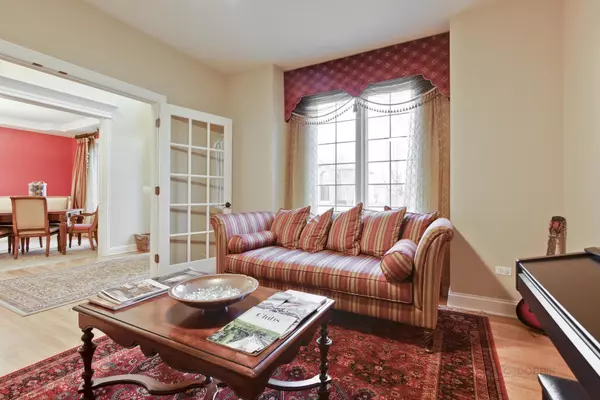$480,000
$498,500
3.7%For more information regarding the value of a property, please contact us for a free consultation.
6 Beds
4.5 Baths
4,279 SqFt
SOLD DATE : 04/30/2019
Key Details
Sold Price $480,000
Property Type Single Family Home
Sub Type Detached Single
Listing Status Sold
Purchase Type For Sale
Square Footage 4,279 sqft
Price per Sqft $112
Subdivision Grande Park
MLS Listing ID 10275919
Sold Date 04/30/19
Style Colonial
Bedrooms 6
Full Baths 4
Half Baths 1
HOA Fees $75/ann
Year Built 2006
Annual Tax Amount $13,667
Tax Year 2017
Lot Size 0.300 Acres
Lot Dimensions 10890
Property Description
FROM YOUR FIRST WALK UP THE PRECISELY MANICURED WALKWAY TO THE WELCOMING CUSTOM FRONT DOOR YOU WILL FEEL THE WARMTH AND FAMILY FRIENDLY VIBE GIACOPELLI BUILT EXECUTIVE CUSTOM HOME EXUDES. IT'S ALL HERE, HARDWOOD WHERE YOU WANT IT, PRO KITCHEN APPLIANCES, THERMADOR, BOSCH ETC., CUSTOM GRANITE COUNTERTOPS AND HIGH END CHERRY CABINETS, BRICK PAVER PATIO WITH FIREPIT, RIGHT SIZE BACKYARD FITS BIG PLAYSET WITH ROOM TO SPARE AND WAIT UNTIL YOU SEE THE GARAGE FLOOR. THE ATTENTION TO DETAIL AND ONGOING MAINTENANCE IS AMAZING. 4 BEDROOMS UP, 2 DOWN AND THE OFFICE COULD EASILY BE CONVERTED TO A FIRST FLOOR MASTER OR IN-LAW SUITE. BIG ENSUITE UPSTAIRS 4TH BEDROOM, JACK AND JILL BATH FOR THE KIDS AND A VERY LARGE TASTEFULLY DONE MASTER SUITE WITH THE BIG CLOSET YOU'D EXPECT. ENJOY THE BASEMENT WET BAR, MEDIA AREA, WORKOUT SPACE WITH 2 GUEST BEDROOMS AND FULL ADJACENT BATH. PERFECT SIZE YARD, PRICED $250K UNDER TOTAL AQUIRED COST. PLEASE ALLOW 2 HOUR NOTICE TO SHOW
Location
State IL
County Will
Community Clubhouse, Pool, Tennis Courts, Sidewalks
Rooms
Basement Full
Interior
Interior Features Vaulted/Cathedral Ceilings, Bar-Wet, Hardwood Floors, Second Floor Laundry
Heating Forced Air, Sep Heating Systems - 2+, Zoned
Cooling Central Air, Zoned
Fireplaces Number 1
Fireplaces Type Gas Log
Fireplace Y
Appliance Double Oven, Microwave, Dishwasher, Refrigerator, Washer, Dryer, Disposal, Stainless Steel Appliance(s), Wine Refrigerator
Exterior
Exterior Feature Patio
Garage Attached
Garage Spaces 3.0
Waterfront false
View Y/N true
Roof Type Asphalt
Building
Lot Description Landscaped
Story 2 Stories
Foundation Concrete Perimeter
Sewer Public Sewer
Water Lake Michigan
New Construction false
Schools
Elementary Schools Walkers Grove Elementary School
Middle Schools Ira Jones Middle School
High Schools Plainfield North High School
School District 202, 202, 202
Others
HOA Fee Include Clubhouse,Pool
Ownership Fee Simple w/ HO Assn.
Special Listing Condition None
Read Less Info
Want to know what your home might be worth? Contact us for a FREE valuation!

Our team is ready to help you sell your home for the highest possible price ASAP
© 2024 Listings courtesy of MRED as distributed by MLS GRID. All Rights Reserved.
Bought with Cally Larson • Keller Williams Infinity
GET MORE INFORMATION

Agent | License ID: 475197907






