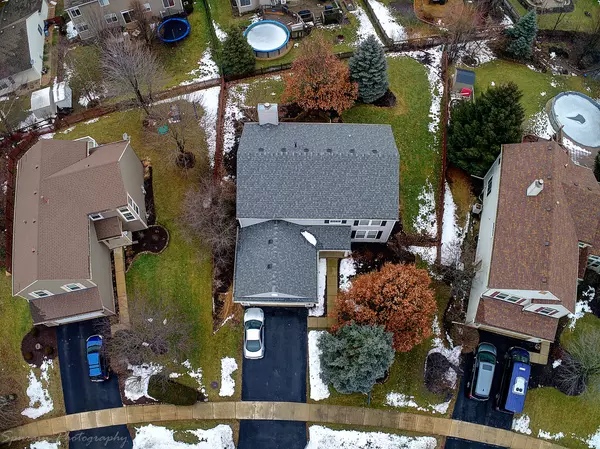$285,000
$285,000
For more information regarding the value of a property, please contact us for a free consultation.
4 Beds
2.5 Baths
2,283 SqFt
SOLD DATE : 07/02/2019
Key Details
Sold Price $285,000
Property Type Single Family Home
Sub Type Detached Single
Listing Status Sold
Purchase Type For Sale
Square Footage 2,283 sqft
Price per Sqft $124
Subdivision Summerlin
MLS Listing ID 10266023
Sold Date 07/02/19
Style Contemporary
Bedrooms 4
Full Baths 2
Half Baths 1
HOA Fees $18/ann
Year Built 1998
Annual Tax Amount $8,800
Tax Year 2017
Lot Size 6,494 Sqft
Lot Dimensions 58X114X94X145
Property Description
BACK ON THE MARKET! One buyer's loss is another buyer's gain! This open plan 4 bedroom, 2.5 bath home in sought after Summerlin Subdivision (School District 308) has been meticulously maintained and is MOVE-IN READY and is waiting for its NEW OWNER! This home features include hardwood flooring, soaring 9 ft. ceilings on 1st floor & basement, huge windows that lets in tons of light, dream gourmet kitchen (stainless steel appls), granite countertop & cherry cabinets. Kitchen opens to large deck (great place to relax and enjoy your summer/fall evenings) & fenced in yard that also has a sprinkling system. Beautiful gas brick fireplace in family room and there's a home sound system! You are going to LOVE the spacious, vaulted master suite w/lux bath & W/I closet. New carpet on 2nd floor (11/2018). Other bedrooms are generous sized. Mud room off garage & 1st floor laundry. Close to I-88, shopping, restaurants, parks, hospital and medical centers. Schedule a showing today!
Location
State IL
County Kendall
Community Sidewalks, Street Lights, Street Paved
Rooms
Basement Full
Interior
Interior Features Vaulted/Cathedral Ceilings, Hardwood Floors, First Floor Laundry, Walk-In Closet(s)
Heating Natural Gas, Forced Air
Cooling Central Air
Fireplaces Number 1
Fireplaces Type Attached Fireplace Doors/Screen, Gas Log, Gas Starter
Fireplace Y
Appliance Range, Microwave, Dishwasher, Refrigerator, Washer, Dryer, Disposal, Stainless Steel Appliance(s)
Exterior
Exterior Feature Deck, Patio
Garage Attached
Garage Spaces 2.0
Waterfront false
View Y/N true
Roof Type Asphalt
Building
Lot Description Fenced Yard, Landscaped, Mature Trees
Story 2 Stories
Foundation Concrete Perimeter
Sewer Public Sewer
Water Public
New Construction false
Schools
Elementary Schools The Wheatlands Elementary School
Middle Schools Bednarcik Junior High School
High Schools Oswego East High School
School District 308, 308, 308
Others
HOA Fee Include Other
Ownership Fee Simple w/ HO Assn.
Special Listing Condition None
Read Less Info
Want to know what your home might be worth? Contact us for a FREE valuation!

Our team is ready to help you sell your home for the highest possible price ASAP
© 2024 Listings courtesy of MRED as distributed by MLS GRID. All Rights Reserved.
Bought with Jessica DeVries • Southwestern Real Estate, Inc.
GET MORE INFORMATION

Agent | License ID: 475197907






