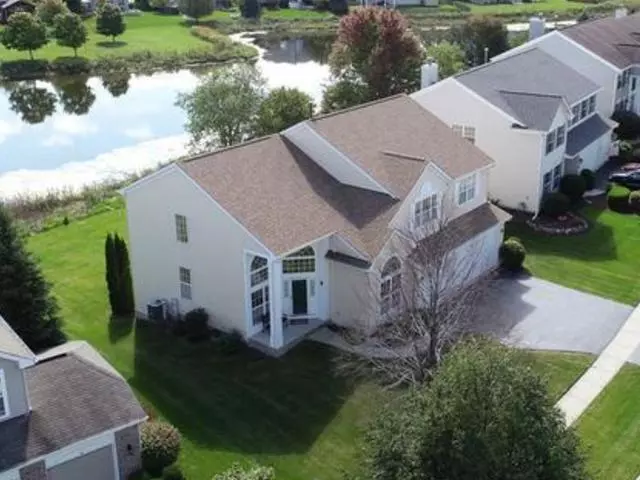$320,000
$339,900
5.9%For more information regarding the value of a property, please contact us for a free consultation.
5 Beds
3.5 Baths
3,039 SqFt
SOLD DATE : 04/24/2019
Key Details
Sold Price $320,000
Property Type Single Family Home
Sub Type Detached Single
Listing Status Sold
Purchase Type For Sale
Square Footage 3,039 sqft
Price per Sqft $105
Subdivision Deerpath
MLS Listing ID 10268437
Sold Date 04/24/19
Bedrooms 5
Full Baths 3
Half Baths 1
HOA Fees $35/mo
Year Built 1998
Annual Tax Amount $13,060
Tax Year 2017
Lot Size 9,583 Sqft
Lot Dimensions 92 X 121 X 63 X 121
Property Description
If a bright, open concept home with tons of windows is at the top of your home requirements list - this is the home for you! This 5 bedroom, 3.5 bath home features over 4,000 square feet of living space including an English finished basement with fireplace and kitchenette. As soon as you step in, you'll notice the grand staircase, two-story foyer, and two-story living room. The large eat-in kitchen has s/s appliances, tons of cabinet space, and opens up to a family room with fireplace. First floor office with French doors. Huge master suite with walk-in closet, separate vanities, and whirlpool tub. Nicely-sized yard with a large patio - the perfect space to entertain overlooking the beautiful nature backdrop and pond right in your own back yard. Newly installed siding, architectural roof, and water heater in the last 2 years. Located in Deerpath Subdivision. Milburn schools!
Location
State IL
County Lake
Community Sidewalks, Street Lights, Street Paved
Rooms
Basement Full
Interior
Interior Features Vaulted/Cathedral Ceilings, In-Law Arrangement
Heating Forced Air
Cooling Central Air
Fireplaces Number 2
Fireplaces Type Heatilator
Fireplace Y
Exterior
Exterior Feature Deck, Porch, Stamped Concrete Patio
Garage Attached
Garage Spaces 3.0
Waterfront true
View Y/N true
Roof Type Asphalt
Building
Lot Description Park Adjacent, Water View
Story 2 Stories
Foundation Concrete Perimeter
Sewer Public Sewer
Water Public
New Construction false
Schools
Elementary Schools Millburn C C School
Middle Schools Millburn C C School
High Schools Warren Township High School
School District 24, 24, 121
Others
HOA Fee Include None
Ownership Fee Simple w/ HO Assn.
Special Listing Condition None
Read Less Info
Want to know what your home might be worth? Contact us for a FREE valuation!

Our team is ready to help you sell your home for the highest possible price ASAP
© 2024 Listings courtesy of MRED as distributed by MLS GRID. All Rights Reserved.
Bought with Danyel Butler • @properties
GET MORE INFORMATION

Agent | License ID: 475197907






