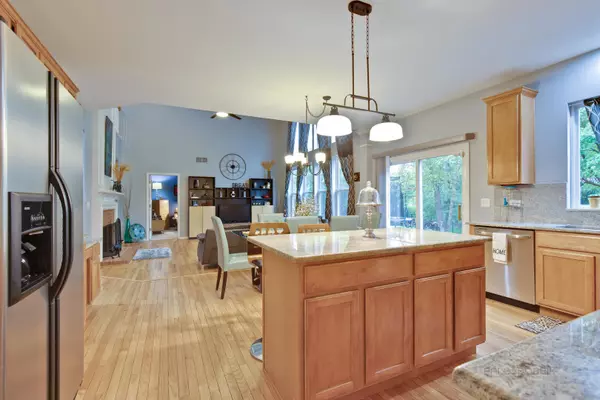$346,500
$365,000
5.1%For more information regarding the value of a property, please contact us for a free consultation.
5 Beds
3.5 Baths
3,499 SqFt
SOLD DATE : 03/25/2019
Key Details
Sold Price $346,500
Property Type Single Family Home
Sub Type Detached Single
Listing Status Sold
Purchase Type For Sale
Square Footage 3,499 sqft
Price per Sqft $99
Subdivision Stratton Oaks
MLS Listing ID 10265247
Sold Date 03/25/19
Bedrooms 5
Full Baths 3
Half Baths 1
HOA Fees $45/ann
Year Built 2004
Annual Tax Amount $14,776
Tax Year 2017
Lot Size 10,118 Sqft
Lot Dimensions 54X120X80X120
Property Description
Luxurious open concept home is truly one-of-a-kind & your personal sanctuary! Masterful millwork, high-ceilings & exceptional trim make this home unique! This home is perfect for entertaining & everyday living with its open floor plan & spacious backyard. Gourmet kitchen is unparalleled with its center island, stainless steel appliances, breakfast bar, granite counter tops & eating area with exterior access. Two-story family room boasts plenty of windows, brick fireplace & entry into the office. Master suite highlights his/her closets, dual vanity, soaking tub & separate shower. Three additional bedrooms & one full bathroom adorn the second level. Escape into your happy place in the fully finished basement offering a huge storage space, spacious recreation room, theater room, 5th bedroom, bonus room, full bathroom and amazing wine cellar. Retreat away in your fully fenced backyard providing a huge sun-filled patio and beautiful landscaping! This is the home you've been waiting for!
Location
State IL
County Lake
Community Street Paved
Rooms
Basement Full
Interior
Interior Features Vaulted/Cathedral Ceilings, Bar-Dry, Hardwood Floors, First Floor Bedroom, First Floor Laundry
Heating Natural Gas, Forced Air
Cooling Central Air
Fireplaces Number 1
Fireplaces Type Gas Log, Gas Starter
Fireplace Y
Appliance Range, Microwave, Dishwasher, Refrigerator, Washer, Dryer, Disposal
Exterior
Exterior Feature Patio, Storms/Screens
Garage Attached
Garage Spaces 3.0
Waterfront false
View Y/N true
Roof Type Asphalt
Building
Lot Description Landscaped
Story 2 Stories
Sewer Public Sewer
Water Public
New Construction false
Schools
Elementary Schools Millburn C C School
Middle Schools Millburn C C School
High Schools Warren Township High School
School District 24, 24, 121
Others
HOA Fee Include Other
Ownership Fee Simple w/ HO Assn.
Special Listing Condition Short Sale
Read Less Info
Want to know what your home might be worth? Contact us for a FREE valuation!

Our team is ready to help you sell your home for the highest possible price ASAP
© 2024 Listings courtesy of MRED as distributed by MLS GRID. All Rights Reserved.
Bought with Jane Lee • RE/MAX Top Performers
GET MORE INFORMATION

Agent | License ID: 475197907






