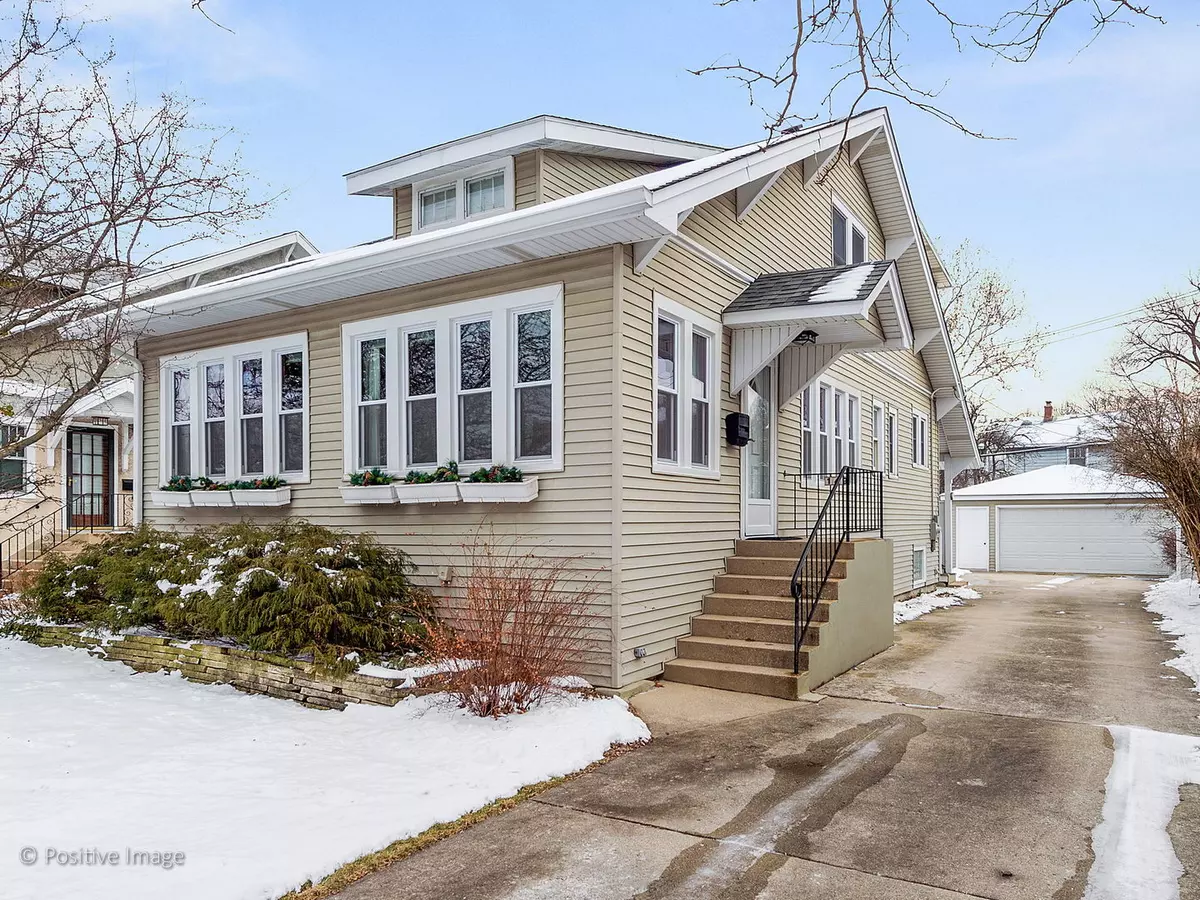$555,000
$569,000
2.5%For more information regarding the value of a property, please contact us for a free consultation.
4 Beds
2.5 Baths
SOLD DATE : 04/10/2019
Key Details
Sold Price $555,000
Property Type Single Family Home
Sub Type Detached Single
Listing Status Sold
Purchase Type For Sale
MLS Listing ID 10145282
Sold Date 04/10/19
Style Bungalow
Bedrooms 4
Full Baths 2
Half Baths 1
Annual Tax Amount $9,668
Tax Year 2017
Lot Dimensions 50' X 135'
Property Description
Looking for move in ready? This turnkey Bungalow is it! Meticulously maintained & updated where it counts, this outstanding home has gorgeous woodwork, glass french doors, leaded glass windows, hardwood floors, two fireplaces plus an expanded kitchen with wet bar & full eating area. The huge kitchen has not one but two pantries, all stainless appliances, wine rack, bar fridge, quartz counters & subway tile back splash. The 4th bedroom with full bath next door, makes a wonderful guest room or office. The bright living room has a wall of windows, tiled fireplace with detailed wood mantel. The spacious master suite has a walk in closet & half bath that could easily be expanded into a full bath. The large family room in the finished basement has another fireplace, roughed in plumbing for a bath, laundry room & exterior access. Professionally landscaped backyard has a paver patio and 2 car garage. Fantastic La Grange West End location, walk to train, schools and downtown.
Location
State IL
County Cook
Community Sidewalks, Street Lights, Street Paved
Rooms
Basement Full
Interior
Interior Features Hardwood Floors, Wood Laminate Floors, First Floor Bedroom, First Floor Full Bath
Heating Natural Gas, Forced Air, Sep Heating Systems - 2+
Cooling Central Air
Fireplaces Number 2
Fireplaces Type Gas Log
Fireplace Y
Appliance Range, Microwave, Dishwasher, Refrigerator, Washer, Dryer, Disposal, Stainless Steel Appliance(s), Wine Refrigerator
Exterior
Exterior Feature Patio, Storms/Screens
Garage Detached
Garage Spaces 2.0
Waterfront false
View Y/N true
Roof Type Asphalt
Building
Story 2 Stories
Sewer Public Sewer
Water Lake Michigan, Public
New Construction false
Schools
Elementary Schools Ogden Ave Elementary School
Middle Schools Park Junior High School
High Schools Lyons Twp High School
School District 102, 102, 204
Others
HOA Fee Include None
Ownership Fee Simple
Special Listing Condition None
Read Less Info
Want to know what your home might be worth? Contact us for a FREE valuation!

Our team is ready to help you sell your home for the highest possible price ASAP
© 2024 Listings courtesy of MRED as distributed by MLS GRID. All Rights Reserved.
Bought with @properties
GET MORE INFORMATION

Agent | License ID: 475197907

