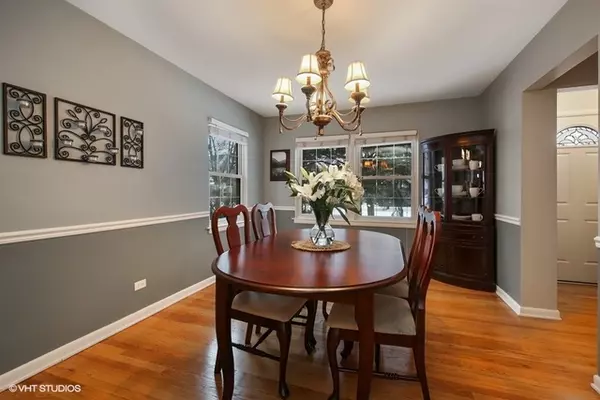$435,000
$435,000
For more information regarding the value of a property, please contact us for a free consultation.
3 Beds
2 Baths
1,833 SqFt
SOLD DATE : 03/08/2019
Key Details
Sold Price $435,000
Property Type Single Family Home
Sub Type Detached Single
Listing Status Sold
Purchase Type For Sale
Square Footage 1,833 sqft
Price per Sqft $237
Subdivision Country Club
MLS Listing ID 10256365
Sold Date 03/08/19
Style Cape Cod
Bedrooms 3
Full Baths 2
Year Built 1954
Annual Tax Amount $6,261
Tax Year 2017
Lot Size 6,751 Sqft
Lot Dimensions 50'X134'
Property Description
This charming cape cod style home sits in the heart of the popular Country Club area of La Grange. The home has been freshly painted and previously updated with an open kitchen into dining area. Oak Hardwood floors throughout main and 2nd level. Cozy living room features wood burning fireplace and large picture window. 1st floor master bedroom can be great for those that need to be climbing fewer steps or need an in home office. If you prefer the master on the 2nd level, that is also an option with a large bedroom upstairs as well. Fresh paint throughout! Rec room is the perfect play area, exercise, tv room or man-cave and has new carpeting. Extra storage, work area and walk out are basement bonuses. 8 blocks to the Stone Avenue Train Station. A short walk to highly rated Spring Avenue Elementary School and William H Gurrie Middle School and about a mile to highly rated Lyons Township High School campuses. Easy access to I55 expressway. A true gem!
Location
State IL
County Cook
Community Sidewalks, Street Lights, Street Paved
Rooms
Basement Full, Walkout
Interior
Interior Features Hardwood Floors, First Floor Full Bath
Heating Natural Gas, Forced Air
Cooling Central Air
Fireplaces Number 1
Fireplaces Type Wood Burning
Fireplace Y
Appliance Range, Microwave, Dishwasher, Refrigerator, Washer, Dryer, Disposal
Exterior
Exterior Feature Deck
Garage Detached
Garage Spaces 2.0
Waterfront false
View Y/N true
Roof Type Asphalt
Building
Story 1.5 Story
Foundation Concrete Perimeter
Sewer Public Sewer
Water Lake Michigan
New Construction false
Schools
Elementary Schools Spring Ave Elementary School
Middle Schools Wm F Gurrie Middle School
High Schools Lyons Twp High School
School District 105, 105, 204
Others
HOA Fee Include None
Ownership Fee Simple
Special Listing Condition None
Read Less Info
Want to know what your home might be worth? Contact us for a FREE valuation!

Our team is ready to help you sell your home for the highest possible price ASAP
© 2024 Listings courtesy of MRED as distributed by MLS GRID. All Rights Reserved.
Bought with Coldwell Banker Residential
GET MORE INFORMATION

Agent | License ID: 475197907






