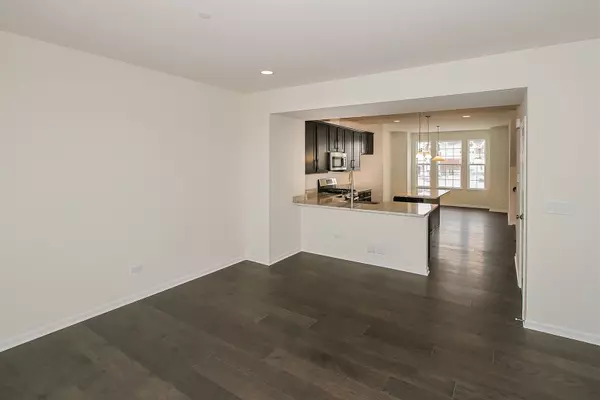$324,990
$324,990
For more information regarding the value of a property, please contact us for a free consultation.
3 Beds
2.5 Baths
1,998 SqFt
SOLD DATE : 03/27/2019
Key Details
Sold Price $324,990
Property Type Townhouse
Sub Type T3-Townhouse 3+ Stories
Listing Status Sold
Purchase Type For Sale
Square Footage 1,998 sqft
Price per Sqft $162
Subdivision Emerson Park
MLS Listing ID 10253305
Sold Date 03/27/19
Bedrooms 3
Full Baths 2
Half Baths 1
HOA Fees $218/mo
Year Built 2019
Tax Year 2017
Lot Dimensions 21'X71'
Property Description
READY THIS FEBRUARY ON A PARK LOCATION! The Foster overlooks a beautifully landscaped gazebo park bench area! The first floor offers an open concept and features 42" espresso cabinets with crown molding and white quartz countertops. GE stainless steel appliances w/ stainless steel farm sink are the perfect accent to the natural wood floors throughout. A seamless flow from the breakfast nook to the kitchen provides easy entertaining opportunities. Upstairs, you will love having easy access to laundry. Both the second and third bedrooms will share the hall bathroom with upgraded tile. The master suite includes raised dual-bowl vanities, a walk-in shower w/ designer tile, and linen closet. The finished lower level has endless possibilities! This home comes with a 15 Yr Transferrable Structural Warranty and is "Whole Home" Certified! *Photos and tour are of a similar home.* Ready in February!
Location
State IL
County Will
Rooms
Basement None
Interior
Interior Features Hardwood Floors, Second Floor Laundry, Laundry Hook-Up in Unit
Heating Natural Gas
Cooling Central Air
Fireplace N
Appliance Range, Microwave, Dishwasher, Disposal, Stainless Steel Appliance(s)
Exterior
Exterior Feature Balcony
Garage Attached
Garage Spaces 2.0
Waterfront false
View Y/N true
Roof Type Asphalt
Building
Lot Description Landscaped
Foundation Concrete Perimeter
Sewer Sewer-Storm
Water Lake Michigan, Public
New Construction true
Schools
Elementary Schools Fry Elementary School
Middle Schools Scullen Middle School
High Schools Waubonsie Valley High School
School District 204, 204, 204
Others
Pets Allowed Cats OK, Dogs OK
HOA Fee Include Water,Exterior Maintenance,Lawn Care,Snow Removal
Ownership Fee Simple w/ HO Assn.
Special Listing Condition None
Read Less Info
Want to know what your home might be worth? Contact us for a FREE valuation!

Our team is ready to help you sell your home for the highest possible price ASAP
© 2024 Listings courtesy of MRED as distributed by MLS GRID. All Rights Reserved.
Bought with NON MEMBER
GET MORE INFORMATION

Agent | License ID: 475197907






