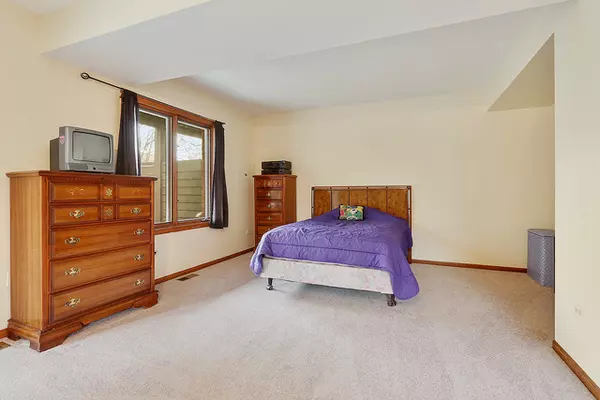$195,000
$200,000
2.5%For more information regarding the value of a property, please contact us for a free consultation.
3 Beds
2 Baths
1,785 SqFt
SOLD DATE : 03/18/2019
Key Details
Sold Price $195,000
Property Type Townhouse
Sub Type Townhouse-2 Story
Listing Status Sold
Purchase Type For Sale
Square Footage 1,785 sqft
Price per Sqft $109
Subdivision Cambridge
MLS Listing ID 10173055
Sold Date 03/18/19
Bedrooms 3
Full Baths 2
HOA Fees $195/mo
Year Built 1992
Annual Tax Amount $3,609
Tax Year 2016
Lot Dimensions 36 X 66
Property Description
BRIGHT END UNIT TOWNHOME FHA QUALIFIED. 3 BEDROOM RAISED RANCH STYLE OPENS UP WITH HIGH 9' TRAY CEILINGS. KITCHEN AREA FEATURES A WRAP AROUND BREAKFAST BAR, ALL APPLIANCES AND CABINET PANTRY. DINING AREA OVERLOOKS THE HUGE BALCONY. GOOD STORAGE SPACE ATTACHED. MASTER BEDROOM IS ACCOMPANIED WITH A SHARED FULL BATH AND WALK-IN CLOSET. DOUBLE DOORS LEAD TO THE 2ND BEDROOM WHILE DOORWAY DOWNSTAIRS OPENS UP TO A FAMILY ROOM WITH FIREPLACE. A DOORWAY IS THERE TO CREATE A SEPARATE HUGE 3 BEDROOM. OPTION TO BUILD A WALL AND CLOSET SPACE IS THERE FOR A STANDARD SIZE BEDROOM. LOWER LEVEL SLIDING DOOR PROVIDES ACCESS TO THE RECENTLY POURED CONCRETE PATIO. THE DOWNSTAIRS ALSO HAS A FULL BATH, FULL LAUNDRY WITH SINK AND ATTACHED, COMPLETELY DRYWALLED 2 CAR DEEP GARAGE. STAIRLIFTS CAN BE REMOVED IF NOT A GOOD FIT FOR THE BUYER. HOUSE WAS TUCKPOINTED LAST YEARDOWNSTAIRS CARPET WAS REPLACED 4 YRS AGO, ALONG WITH THE FURNACE, A/C AND WATER HTR. ROOF WAS REPLACED 5 YRS AGO. SCHEDULE A SHOWING TODAY.
Location
State IL
County Cook
Rooms
Basement Full, Walkout
Interior
Interior Features First Floor Bedroom, First Floor Full Bath, Walk-In Closet(s)
Heating Natural Gas, Forced Air
Cooling Central Air
Fireplaces Number 1
Fireplaces Type Wood Burning, Gas Starter
Fireplace Y
Appliance Range, Microwave, Dishwasher, Refrigerator, Washer, Dryer
Exterior
Exterior Feature Balcony, Patio
Garage Attached
Garage Spaces 2.0
Waterfront false
View Y/N true
Roof Type Asphalt
Building
Lot Description Corner Lot, Cul-De-Sac, Landscaped
Foundation Concrete Perimeter
Sewer Public Sewer
Water Lake Michigan, Public
New Construction false
Schools
Elementary Schools Meadow Ridge School
Middle Schools Century Junior High School
High Schools Carl Sandburg High School
School District 135, 135, 230
Others
Pets Allowed Cats OK, Dogs OK
HOA Fee Include Insurance,Exterior Maintenance,Lawn Care,Scavenger,Snow Removal
Ownership Fee Simple w/ HO Assn.
Special Listing Condition Home Warranty
Read Less Info
Want to know what your home might be worth? Contact us for a FREE valuation!

Our team is ready to help you sell your home for the highest possible price ASAP
© 2024 Listings courtesy of MRED as distributed by MLS GRID. All Rights Reserved.
Bought with Coldwell Banker Residential
GET MORE INFORMATION

Agent | License ID: 475197907






