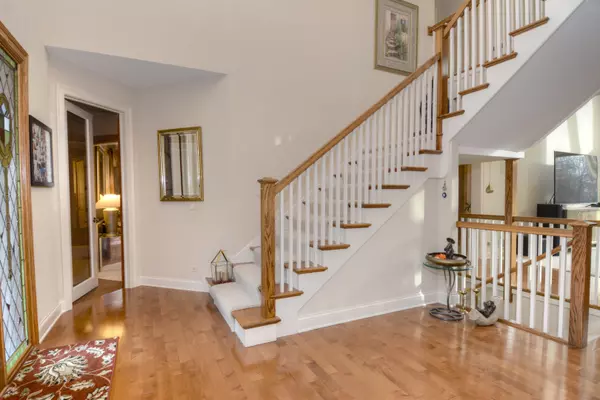$660,000
$690,000
4.3%For more information regarding the value of a property, please contact us for a free consultation.
5 Beds
4.5 Baths
4,800 SqFt
SOLD DATE : 02/28/2019
Key Details
Sold Price $660,000
Property Type Single Family Home
Sub Type Detached Single
Listing Status Sold
Purchase Type For Sale
Square Footage 4,800 sqft
Price per Sqft $137
Subdivision Vittoria Brooke Estates
MLS Listing ID 10170993
Sold Date 02/28/19
Bedrooms 5
Full Baths 4
Half Baths 1
HOA Fees $50/ann
Year Built 2006
Annual Tax Amount $19,142
Tax Year 2017
Lot Size 0.344 Acres
Lot Dimensions 90 X 170 X 90 X 164
Property Description
Unique and spectacular! Builders own home so you know only the best of everything was used. Lots of crown moldings, tray ceilings, marble, granite, hardwood, built-ins & fixtures. 1st floor master bedroom, 1st floor office and another 1st floor bedroom with private bath! So many possibilities. Huge 2 story family room with fireplace & separate 11X9 Bar area. Fantastic kitchen features granite, island, glazed cabinets, stainless steel appliances, butler pantry, planning desk & stone backsplash. Awesome Sunroom with peaceful views. You'll spend every day in this room. Upstairs bedrooms each have their own baths. Bonus room currently used as a workout room but could be 5th bedroom or theater room. All brick with stone enhancements, 3 car garage is finished and the floor painted, 3,000 sq ft unfinished english basement, whisper quiet zoned heating & air conditioning. Sprinkler system with 11 zones. The list goes on & on. This is truly a must see home.
Location
State IL
County Du Page
Community Sidewalks, Street Paved
Rooms
Basement Full, English
Interior
Interior Features Vaulted/Cathedral Ceilings, Bar-Wet, Hardwood Floors, First Floor Bedroom, First Floor Laundry, First Floor Full Bath
Heating Natural Gas, Forced Air, Sep Heating Systems - 2+
Cooling Central Air
Fireplaces Number 1
Fireplaces Type Gas Log
Fireplace Y
Appliance Double Oven, Microwave, Dishwasher, Refrigerator, Washer, Dryer, Stainless Steel Appliance(s)
Exterior
Garage Attached
Garage Spaces 3.0
Waterfront false
View Y/N true
Roof Type Asphalt
Building
Story 2 Stories
Sewer Public Sewer
Water Lake Michigan
New Construction false
Schools
Elementary Schools Winnebago Elementary School
Middle Schools Marquardt Middle School
High Schools Glenbard East High School
School District 15, 15, 87
Others
HOA Fee Include None
Ownership Fee Simple
Special Listing Condition Corporate Relo
Read Less Info
Want to know what your home might be worth? Contact us for a FREE valuation!

Our team is ready to help you sell your home for the highest possible price ASAP
© 2024 Listings courtesy of MRED as distributed by MLS GRID. All Rights Reserved.
Bought with Redfin Corporation
GET MORE INFORMATION

Agent | License ID: 475197907






