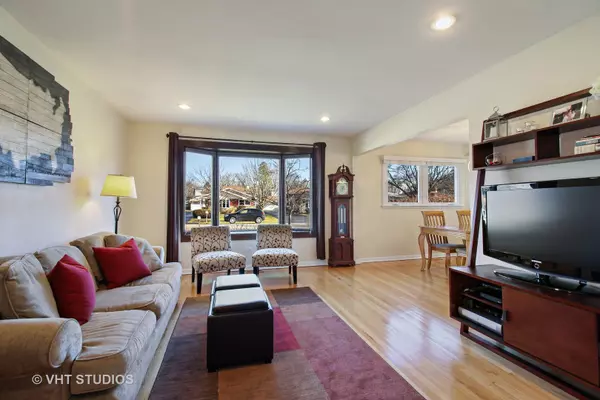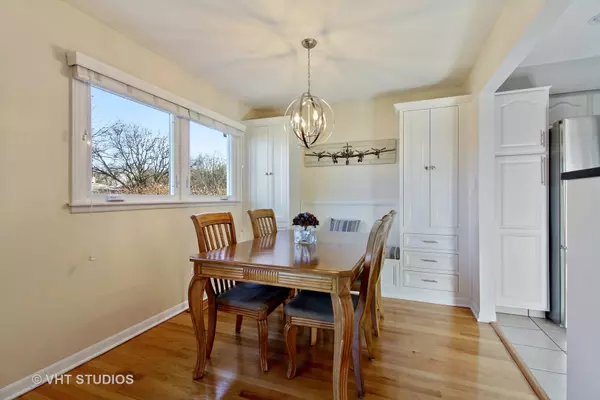$335,000
$339,900
1.4%For more information regarding the value of a property, please contact us for a free consultation.
3 Beds
2 Baths
1,560 SqFt
SOLD DATE : 03/25/2019
Key Details
Sold Price $335,000
Property Type Single Family Home
Sub Type Detached Single
Listing Status Sold
Purchase Type For Sale
Square Footage 1,560 sqft
Price per Sqft $214
MLS Listing ID 10166396
Sold Date 03/25/19
Style Tri-Level
Bedrooms 3
Full Baths 2
Year Built 1972
Annual Tax Amount $4,304
Tax Year 2017
Lot Size 6,638 Sqft
Lot Dimensions 50 X 132
Property Description
Welcome home to this incredibly loved and cared for split level in Clarendon Hills! Owners will be sad to part with all the special features of this home. Kitchen redone with stainless appliances including double oven and convection microwave. Dining room is a lovely area to dine in with custom built in bench and storage. Recessed lighting in all main living areas. Modern cozy family room with beautiful tongue and groove ceiling. Lower level bath remodeled. All new windows throughout the home (except living room bay). Some "news" include HVAC/AC systems, water heater, water powered back up sump system, insulated garage door, reverse osmosis water filtration, and new entry doors. Private alarm system for home monitoring. Two car detached garage plus shed with long driveway for extra parking. Fabulous location to schools, shopping, town, and more! Note coveted low taxes and superb schools! District 60 to have full day Kindergarten next year. One year home warranty offered...a must see!
Location
State IL
County Du Page
Community Street Paved
Rooms
Basement Partial, Walkout
Interior
Interior Features Hardwood Floors, Built-in Features
Heating Natural Gas, Forced Air
Cooling Central Air
Fireplace Y
Appliance Double Oven, Microwave, Dishwasher, Refrigerator, Washer, Dryer, Stainless Steel Appliance(s), Water Purifier Owned, Water Softener Owned
Exterior
Exterior Feature Patio, Storms/Screens
Parking Features Detached
Garage Spaces 2.0
View Y/N true
Roof Type Asphalt
Building
Story Split Level
Foundation Concrete Perimeter
Sewer Public Sewer, Sewer-Storm
Water Public
New Construction false
Schools
Elementary Schools Maercker Elementary School
Middle Schools Westview Hills Middle School
High Schools Hinsdale Central High School
School District 60, 60, 86
Others
HOA Fee Include None
Ownership Fee Simple
Special Listing Condition Home Warranty
Read Less Info
Want to know what your home might be worth? Contact us for a FREE valuation!

Our team is ready to help you sell your home for the highest possible price ASAP
© 2024 Listings courtesy of MRED as distributed by MLS GRID. All Rights Reserved.
Bought with American Realty Network Inc.
GET MORE INFORMATION

Agent | License ID: 475197907






