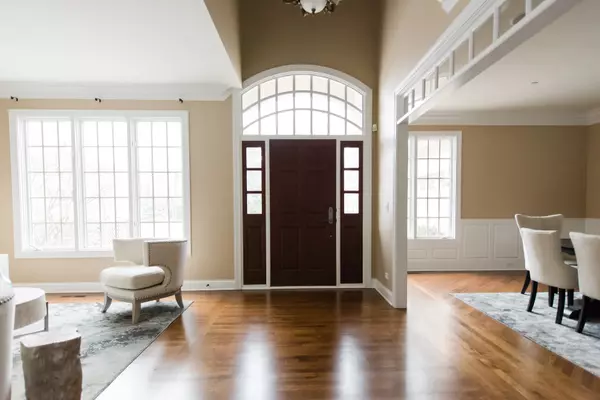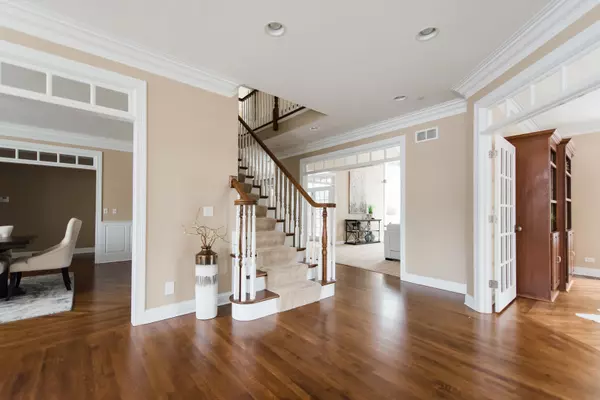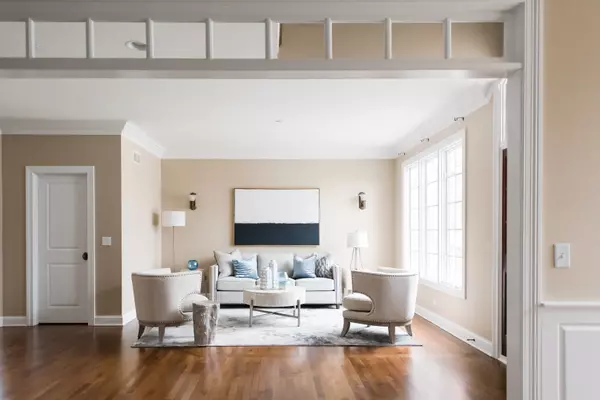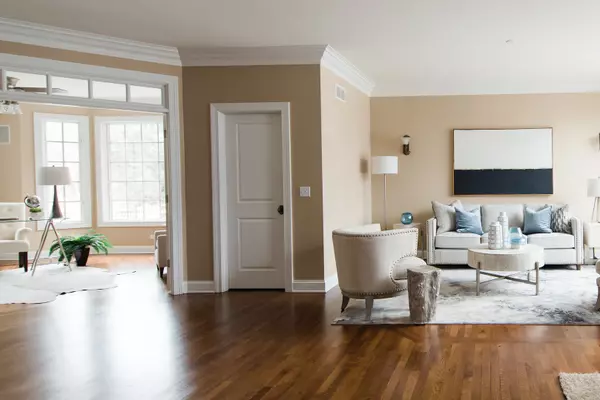$850,000
$899,000
5.5%For more information regarding the value of a property, please contact us for a free consultation.
5 Beds
5 Baths
3,987 SqFt
SOLD DATE : 03/20/2019
Key Details
Sold Price $850,000
Property Type Single Family Home
Sub Type Detached Single
Listing Status Sold
Purchase Type For Sale
Square Footage 3,987 sqft
Price per Sqft $213
MLS Listing ID 10163963
Sold Date 03/20/19
Bedrooms 5
Full Baths 5
Year Built 2004
Annual Tax Amount $15,978
Tax Year 2017
Lot Size 0.410 Acres
Lot Dimensions 60X298
Property Description
This stately home in Clarendon Hills is perfectly situated on an oversized lot. Fresh design complements the stunning structure of this thoroughly elegant home. A spacious foyer welcomes guests past the threshold, where a formal dining room and living room set the tone for the rest of the home. A well-appointed private study includes built-in cabinetry. The gourmet kitchen includes Viking appliances, eat-in island and impressive light fixtures. The family room centers on a stonework fireplace. The master suite includes dual vanities, jacuzzi tub, walk in shower, 2 walk-in closets and an additional side room. The rest of the floor includes 3 additional large bedrooms. A 5th bedroom is located on the lower level. The rest of the basement is perfect for entertaining including a media room, full bar and fireplace. The well-manicured backyard is a lush stretch of greenery. A heated four-car garage is attached. Close to train, town and in the Hinsdale Central School District.
Location
State IL
County Du Page
Community Street Lights, Street Paved
Rooms
Basement Full, English
Interior
Interior Features Vaulted/Cathedral Ceilings, Bar-Wet, Hardwood Floors, Heated Floors, First Floor Laundry, First Floor Full Bath
Heating Natural Gas, Forced Air
Cooling Central Air, Zoned
Fireplaces Number 2
Fireplaces Type Gas Log, Gas Starter
Fireplace Y
Appliance Range, Microwave, Dishwasher, Refrigerator, Freezer, Washer, Disposal, Stainless Steel Appliance(s)
Exterior
Exterior Feature Deck, Hot Tub, Brick Paver Patio
Parking Features Attached
Garage Spaces 4.0
View Y/N true
Roof Type Asphalt
Building
Lot Description Landscaped
Story 2 Stories
Foundation Concrete Perimeter
Sewer Public Sewer
Water Lake Michigan
New Construction false
Schools
Elementary Schools Maercker Elementary School
Middle Schools Westview Hills Middle School
High Schools Hinsdale Central High School
School District 60, 60, 86
Others
HOA Fee Include None
Ownership Fee Simple
Special Listing Condition None
Read Less Info
Want to know what your home might be worth? Contact us for a FREE valuation!

Our team is ready to help you sell your home for the highest possible price ASAP
© 2024 Listings courtesy of MRED as distributed by MLS GRID. All Rights Reserved.
Bought with Jameson Sotheby's International Realty
GET MORE INFORMATION

Agent | License ID: 475197907






