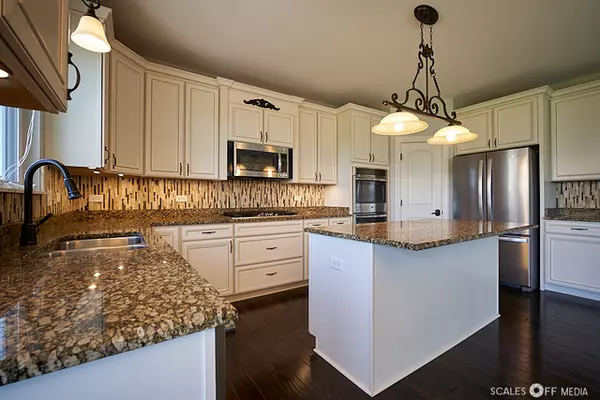$313,000
$319,900
2.2%For more information regarding the value of a property, please contact us for a free consultation.
5 Beds
2.5 Baths
3,154 SqFt
SOLD DATE : 02/08/2019
Key Details
Sold Price $313,000
Property Type Single Family Home
Sub Type Detached Single
Listing Status Sold
Purchase Type For Sale
Square Footage 3,154 sqft
Price per Sqft $99
Subdivision Prairie Trail
MLS Listing ID 10161021
Sold Date 02/08/19
Bedrooms 5
Full Baths 2
Half Baths 1
HOA Fees $32/ann
Year Built 2014
Annual Tax Amount $13,495
Tax Year 2017
Lot Size 0.265 Acres
Lot Dimensions 128X130X43X135
Property Description
Stunning 3150 sq/ft 5 bed, 2.1 bath open concept home with 3 car garage, office, playroom and 2nd floor laundry. Walk into the dramatic 2 story FR and floor to ceiling windows into the recently updated expansive eat-in kitchen with granite counters, ss appliances, spacious island, w/i pantry and hickory wood flooring that continues throughout the entire main floor. Completing the main level is a separate formal DR, LR with french doors which can also be used as an office, powder room, and play room w built in loft & slide. Walk up the elegant stairs to the upper level which features a master bedroom with onsuite bath and dual w/i closets. Continue on to 4 additional bedrooms, beautiful full bath and laundry room. Full insulated basement w 9' ceilings awaits your design ideas but perfect for storage in the interim. Relax outdoors on the front porch and backyard brick paver patio.
Location
State IL
County Lake
Community Sidewalks, Street Lights, Street Paved
Rooms
Basement Full
Interior
Interior Features Vaulted/Cathedral Ceilings, Hardwood Floors, Second Floor Laundry
Heating Natural Gas
Cooling Central Air
Fireplace Y
Appliance Double Oven, Microwave, Dishwasher, Stainless Steel Appliance(s), Cooktop
Exterior
Exterior Feature Porch, Brick Paver Patio, Storms/Screens
Garage Attached
Garage Spaces 3.0
Waterfront false
View Y/N true
Roof Type Asphalt
Building
Lot Description Fenced Yard
Story 2 Stories
Foundation Concrete Perimeter
Sewer Public Sewer
Water Public
New Construction false
Schools
Elementary Schools William L Thompson School
Middle Schools Peter J Palombi School
High Schools Lakes Community High School
School District 41, 41, 117
Others
HOA Fee Include None
Ownership Fee Simple w/ HO Assn.
Special Listing Condition None
Read Less Info
Want to know what your home might be worth? Contact us for a FREE valuation!

Our team is ready to help you sell your home for the highest possible price ASAP
© 2024 Listings courtesy of MRED as distributed by MLS GRID. All Rights Reserved.
Bought with Keller Williams North Shore West
GET MORE INFORMATION

Agent | License ID: 475197907






