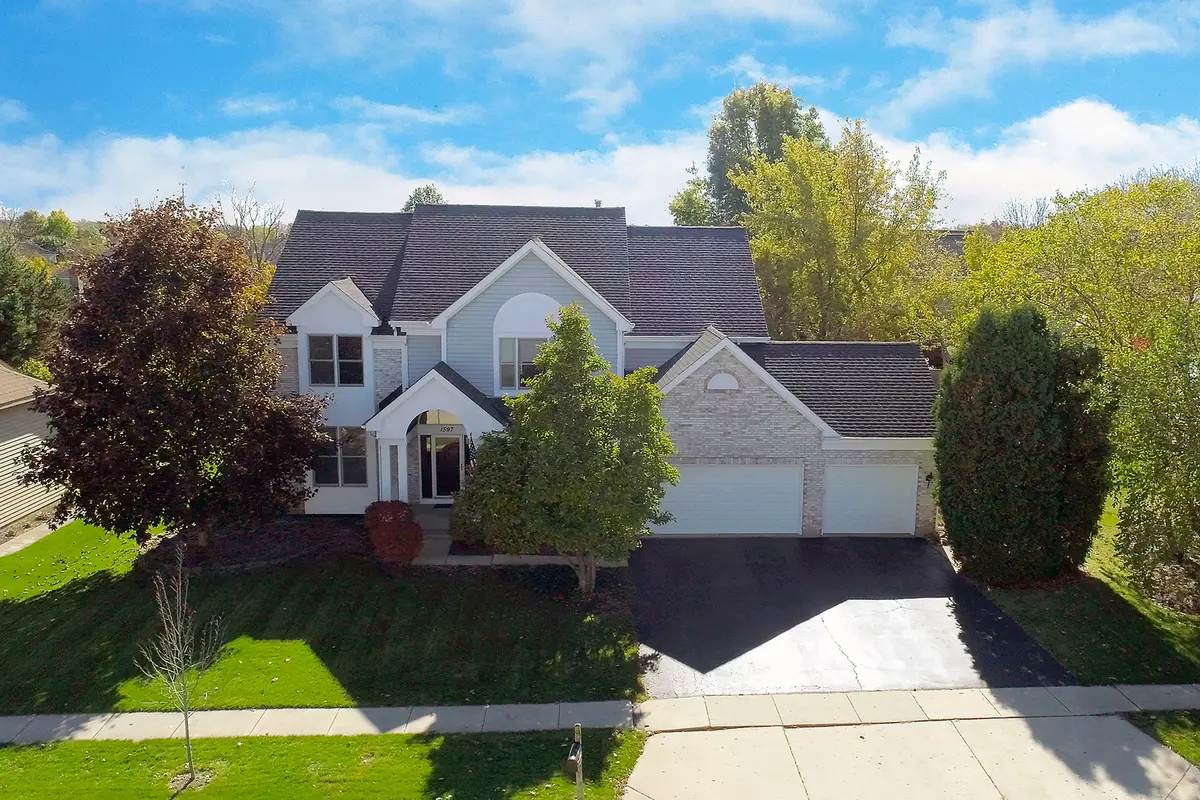$329,000
$339,000
2.9%For more information regarding the value of a property, please contact us for a free consultation.
5 Beds
3.5 Baths
2,834 SqFt
SOLD DATE : 02/26/2019
Key Details
Sold Price $329,000
Property Type Single Family Home
Sub Type Detached Single
Listing Status Sold
Purchase Type For Sale
Square Footage 2,834 sqft
Price per Sqft $116
Subdivision Cambridge Countryside
MLS Listing ID 10160681
Sold Date 02/26/19
Bedrooms 5
Full Baths 3
Half Baths 1
Year Built 1992
Annual Tax Amount $10,930
Tax Year 2017
Lot Size 0.270 Acres
Lot Dimensions 91X127X102X127
Property Description
Striking 2-story home situated in a cul-de-sac location in Cambridge Countryside. Impeccably cared for home with lovely features and a layout conducive to all lifestyles adding value & functionality. Main level boasts front porch, 2-story foyer with hardwood floor, office, formal living & dining rooms, powder & laundry rooms. Magnificent family room with soaring ceiling, fireplace & beautiful outdoor scenery. Entertain in your kitchen with island, generous counter & cabinet space, SS appliances & an eating area with sliders to deck. Master bed has French door, vaulted ceiling, sitting room & master bath with dual sinks, corner tub & separate shower. All beds are oversized with sizable closet space & new carpeted floors. Full partial finished basement with rec room, 5th bed, playroom, a full bath & more. Relax & unwind on your 2-level deck or patio overlooking a very nice yard with mature trees. Great location near transportation, shopping & more! Hurry, don't miss this value!
Location
State IL
County Lake
Rooms
Basement Full
Interior
Interior Features Vaulted/Cathedral Ceilings, Hardwood Floors, First Floor Laundry
Heating Natural Gas, Forced Air
Cooling Central Air
Fireplaces Number 1
Fireplaces Type Gas Log, Gas Starter
Fireplace Y
Appliance Range, Microwave, Dishwasher, Refrigerator, Washer, Dryer, Disposal, Trash Compactor
Exterior
Exterior Feature Deck, Patio, Porch, Storms/Screens
Garage Attached
Garage Spaces 3.0
Waterfront false
View Y/N true
Roof Type Asphalt
Building
Lot Description Cul-De-Sac, Landscaped
Story 2 Stories
Foundation Concrete Perimeter
Sewer Public Sewer
Water Public
New Construction false
Schools
Elementary Schools Fremont Elementary School
Middle Schools Fremont Middle School
High Schools Mundelein Cons High School
School District 79, 79, 120
Others
HOA Fee Include None
Ownership Fee Simple
Special Listing Condition None
Read Less Info
Want to know what your home might be worth? Contact us for a FREE valuation!

Our team is ready to help you sell your home for the highest possible price ASAP
© 2024 Listings courtesy of MRED as distributed by MLS GRID. All Rights Reserved.
Bought with Coldwell Banker Residential
GET MORE INFORMATION

Agent | License ID: 475197907






