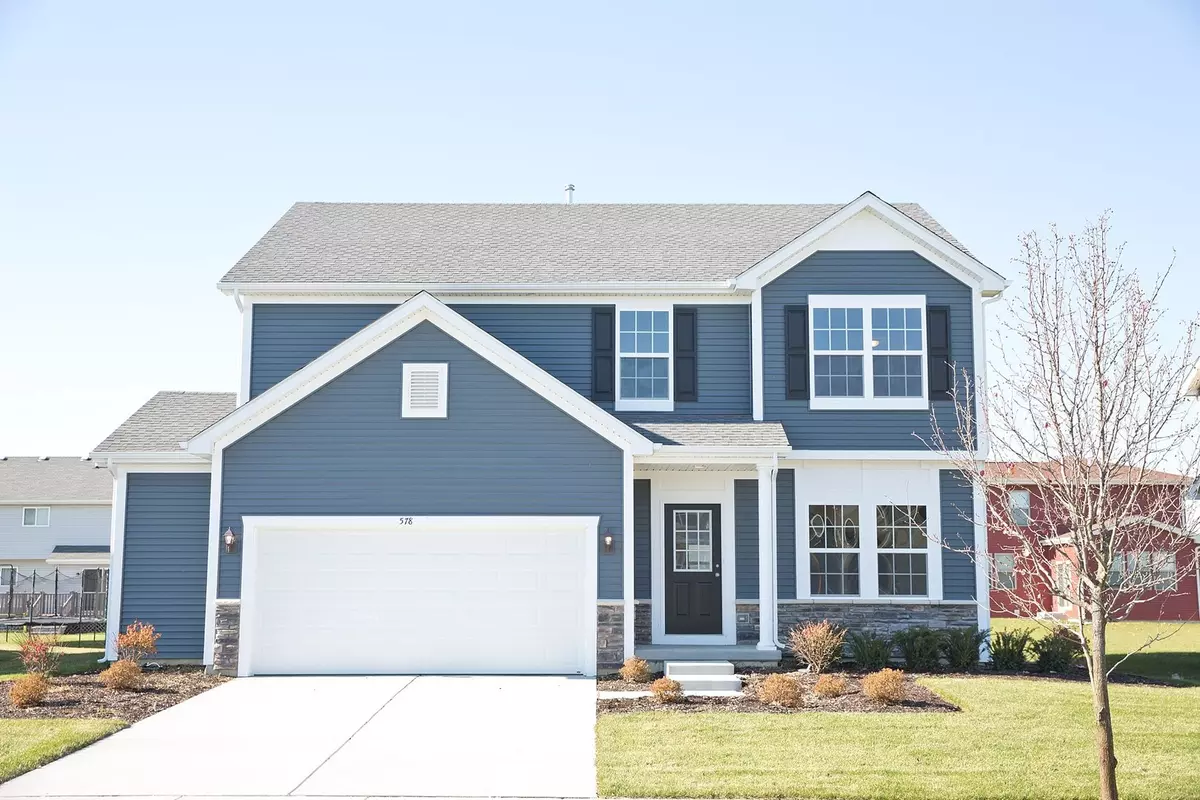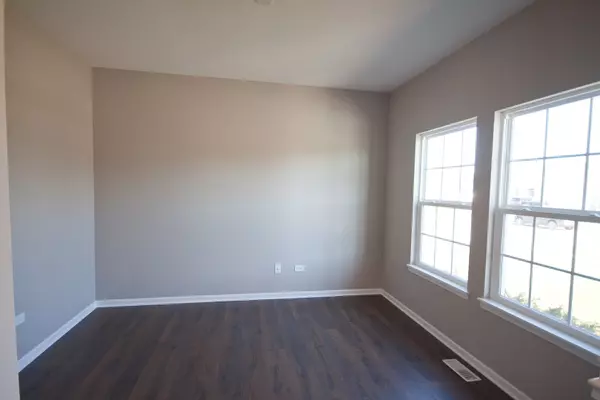$318,242
$318,242
For more information regarding the value of a property, please contact us for a free consultation.
4 Beds
2.5 Baths
2,341 SqFt
SOLD DATE : 03/12/2019
Key Details
Sold Price $318,242
Property Type Single Family Home
Sub Type Detached Single
Listing Status Sold
Purchase Type For Sale
Square Footage 2,341 sqft
Price per Sqft $135
Subdivision Renwick Place
MLS Listing ID 10140981
Sold Date 03/12/19
Style Traditional
Bedrooms 4
Full Baths 2
Half Baths 1
HOA Fees $8/ann
Year Built 2018
Annual Tax Amount $953
Tax Year 2017
Lot Size 8,276 Sqft
Lot Dimensions 120X68
Property Description
OLTHOF HOMES PRESENTS THE ENERGY SAVING BAYMONT, DESIGNED TO PLAN WITH A HERS RATING OF 62. ACCENTED BY AN UPGRAED ELEVATION COMPLETE WITH STONE MASONRY THIS BAYMONT HAS 4 BEDROOMS & 2.5 BATHS. 2.5 CAR EXTENDED GARAGE. 9' CEILINGS ON THE FIRST FLOOR. SECOND FLOOR LAUNDRY. THE CUSTOM MADE KITCHEN INCLUDES UPGRADED 42'' MAPLE APLINE WHITE CABINETRY, BLACK PEARL GRANITE COUNTERS, KITCHEN ISLAND WITH OVERHANG, QUICKSTEP LAMINATE FLOORING. THE UPPER LEVEL MASTER INCLUDES WALK-IN CLOSET PLUS A DELUXE MASTER BATH WITH A DOUBLE VANITY, WALK-IN SHOWER, AND SOAKER TUB. THREE ADDITIONAL BEDROOMS.THE ENTIRE HOUSE IS ACCENTED BY A FULL ARCHITECTURAL TRIM PACKAGE. ADDITIONAL AMENITIES INCLUDE A FULL BASEMENT AND A 12x12 PATIO. STAINLESS STEEL MICROWAVE, DISHWASHER, AND REFRIGERATOR. LowE ENERGY STAR QUALIFIED WINDOWS, CALIFORNIA CORNERS, SEALED AIR DUCTS/REGISTERS, TYVEK EXTERIOR HOUSE WRAP & A 92% ENERGY-EFFICIENT FURNACE WILL ALSO BE INCLUDED. THIRD PARTY INSPECTIONS WILL BE DONE.
Location
State IL
County Will
Rooms
Basement Full
Interior
Interior Features Wood Laminate Floors, Second Floor Laundry
Heating Natural Gas, Forced Air
Cooling Central Air
Fireplace Y
Appliance Range, Microwave, Dishwasher, Refrigerator, Stainless Steel Appliance(s)
Exterior
Exterior Feature Patio
Garage Attached
Garage Spaces 2.5
Waterfront false
View Y/N true
Roof Type Asphalt
Building
Story 2 Stories
Foundation Concrete Perimeter
Sewer Public Sewer
Water Public
New Construction true
Schools
School District 202, 202, 202
Others
HOA Fee Include Other
Ownership Fee Simple
Special Listing Condition None
Read Less Info
Want to know what your home might be worth? Contact us for a FREE valuation!

Our team is ready to help you sell your home for the highest possible price ASAP
© 2024 Listings courtesy of MRED as distributed by MLS GRID. All Rights Reserved.
Bought with RE/MAX Action
GET MORE INFORMATION

Agent | License ID: 475197907






