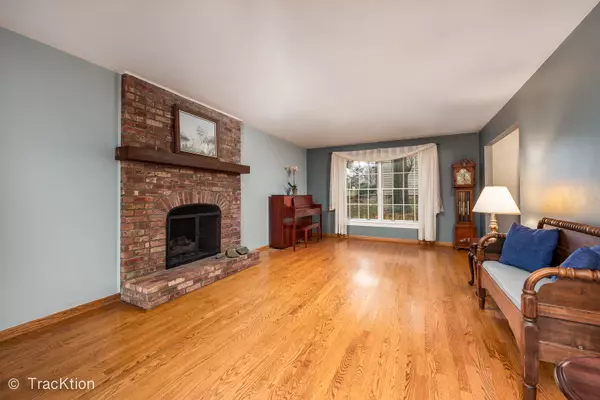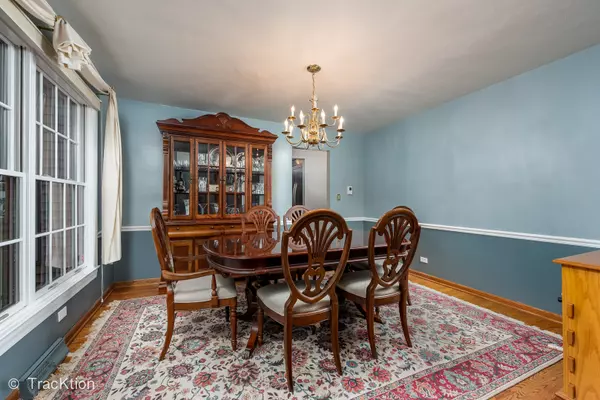$475,000
$485,000
2.1%For more information regarding the value of a property, please contact us for a free consultation.
4 Beds
3.5 Baths
2,477 SqFt
SOLD DATE : 12/20/2018
Key Details
Sold Price $475,000
Property Type Single Family Home
Sub Type Detached Single
Listing Status Sold
Purchase Type For Sale
Square Footage 2,477 sqft
Price per Sqft $191
Subdivision Orchard Brook
MLS Listing ID 10129862
Sold Date 12/20/18
Bedrooms 4
Full Baths 3
Half Baths 1
HOA Fees $64/ann
Year Built 1970
Annual Tax Amount $8,556
Tax Year 2017
Lot Size 0.269 Acres
Lot Dimensions 97X108
Property Description
Spacious and well-maintained Orchard Brook home with great culdesac location near pool/clubhouse! Functionally designed kitchen with all SS appliances, double oven and built in desk. Family room with half vaulted ceiling, beautiful fireplace with thermostat controlled direct vent gas and double sliding glass doors with built in blinds leading to private patio. Large living room with second fireplace. Master bedroom suite with custom walk in closet (could be a nursery), dressing room and gorgeous updated bathroom with Kohler soaking tub. First floor den could be a 5th bedroom. Partially finished basement with wet bar. Water heater 2015. 95% efficient HVAC in 2012. All new in 2011: roof, siding, patio doors, kitchen door, garage door, gutters with screens, power skylights, Pella low E windows, front porch and walk-in closet addition. New patio pour and cement crawl in 2010. Bus stop for middle/high school/private schools right in front-watch your kids from the front porch. Welcome home!
Location
State IL
County Du Page
Community Clubhouse, Pool, Sidewalks, Street Lights
Rooms
Basement Full
Interior
Interior Features Vaulted/Cathedral Ceilings, Skylight(s), Bar-Wet, Hardwood Floors
Heating Natural Gas, Forced Air
Cooling Central Air
Fireplaces Number 2
Fireplaces Type Gas Log, Gas Starter
Fireplace Y
Appliance Double Oven, Dishwasher, Refrigerator, Bar Fridge, Washer, Dryer, Disposal, Stainless Steel Appliance(s), Cooktop, Range Hood
Exterior
Exterior Feature Patio
Garage Attached
Garage Spaces 2.0
Waterfront false
View Y/N true
Building
Lot Description Corner Lot, Cul-De-Sac
Story 2 Stories
Sewer Public Sewer, Sewer-Storm
Water Lake Michigan
New Construction false
Schools
Elementary Schools Belle Aire Elementary School
Middle Schools Herrick Middle School
High Schools North High School
School District 58, 58, 99
Others
HOA Fee Include Insurance,Clubhouse,Pool
Ownership Fee Simple w/ HO Assn.
Special Listing Condition None
Read Less Info
Want to know what your home might be worth? Contact us for a FREE valuation!

Our team is ready to help you sell your home for the highest possible price ASAP
© 2024 Listings courtesy of MRED as distributed by MLS GRID. All Rights Reserved.
Bought with john greene, Realtor
GET MORE INFORMATION

Agent | License ID: 475197907






