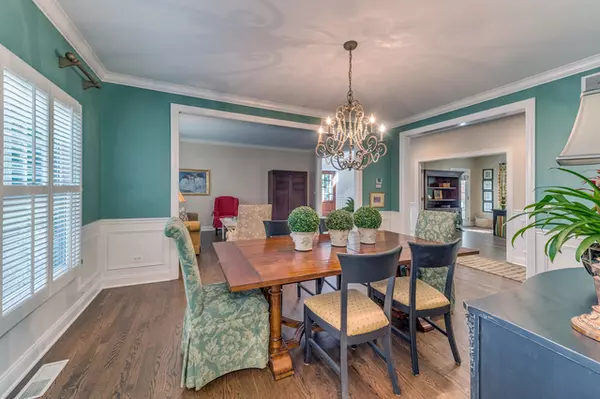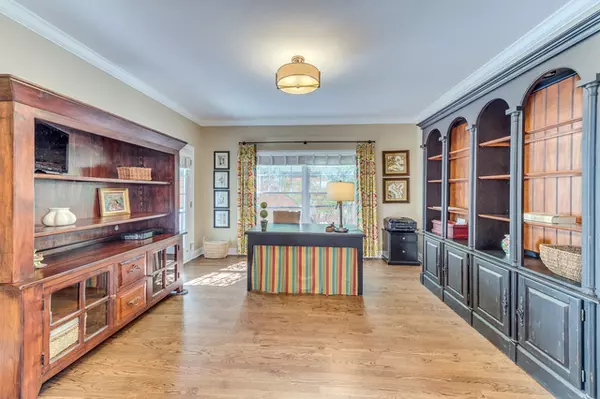$1,100,000
$1,189,000
7.5%For more information regarding the value of a property, please contact us for a free consultation.
5 Beds
4.5 Baths
3,376 SqFt
SOLD DATE : 04/10/2019
Key Details
Sold Price $1,100,000
Property Type Single Family Home
Sub Type Detached Single
Listing Status Sold
Purchase Type For Sale
Square Footage 3,376 sqft
Price per Sqft $325
MLS Listing ID 10135223
Sold Date 04/10/19
Style Farmhouse
Bedrooms 5
Full Baths 4
Half Baths 1
Year Built 2000
Annual Tax Amount $20,138
Tax Year 2017
Lot Size 10,497 Sqft
Lot Dimensions 50X219
Property Description
Look no further, it's the best location in town. Steps from Hosek park & Walker school, this updated farmhouse has everything your growing family needs. Recently updated featuring a new kitchen with top of the line everything, including a Thermador dual fuel oven with gas & electric, 8.5 ft island with ceasar-stone countertops, cabinets have interior lights & under cabinet lighting. If that is not enough there are 2 dishwashers, a wine fridge & microwave. All hardwood floors have been refinished & family room has been updated with new fireplace & beautiful built-ins. The interior was just painted. The 1st floor office has a private entrance. The basement has recently been finished with a wet-bar & fridge, work out area, bedroom with full bath & wine cellar. Plenty of storage in the basement. Terraced backyard is spectacular with it English gardens, paver patio & beautiful fireplace. Professionally landscaped yard is fenced & gorgeous. OFFERING 10,000 CREDIT FOR EXTERIOR PAINT!!
Location
State IL
County Du Page
Community Pool, Tennis Courts, Sidewalks, Street Lights, Street Paved
Rooms
Basement Full
Interior
Interior Features Vaulted/Cathedral Ceilings, Bar-Wet, Hardwood Floors, First Floor Laundry
Heating Natural Gas
Cooling Central Air
Fireplaces Number 1
Fireplaces Type Wood Burning, Attached Fireplace Doors/Screen, Gas Starter
Fireplace Y
Appliance Range, Microwave, Dishwasher, High End Refrigerator, Washer, Dryer, Disposal, Stainless Steel Appliance(s), Wine Refrigerator, Range Hood
Exterior
Exterior Feature Patio, Porch, Brick Paver Patio, Storms/Screens, Fire Pit
Parking Features Attached
Garage Spaces 2.0
View Y/N true
Roof Type Asphalt
Building
Story 2 Stories
Foundation Concrete Perimeter
Sewer Public Sewer
Water Lake Michigan
New Construction false
Schools
Elementary Schools Walker Elementary School
Middle Schools Clarendon Hills Middle School
High Schools Hinsdale Central High School
School District 181, 181, 86
Others
HOA Fee Include None
Ownership Fee Simple
Special Listing Condition None
Read Less Info
Want to know what your home might be worth? Contact us for a FREE valuation!

Our team is ready to help you sell your home for the highest possible price ASAP
© 2024 Listings courtesy of MRED as distributed by MLS GRID. All Rights Reserved.
Bought with Coldwell Banker Residential
GET MORE INFORMATION

Agent | License ID: 475197907






