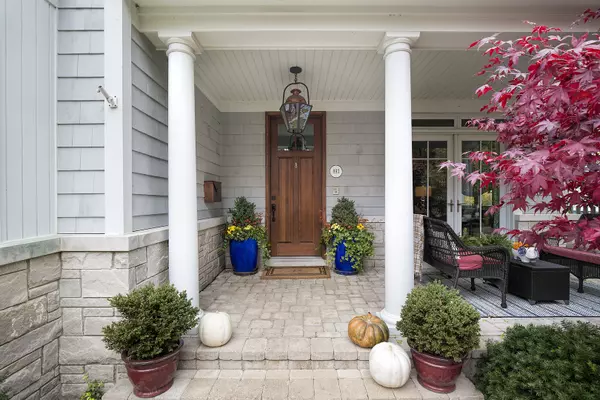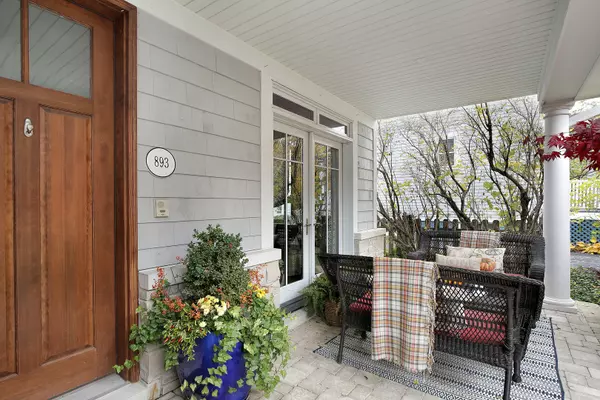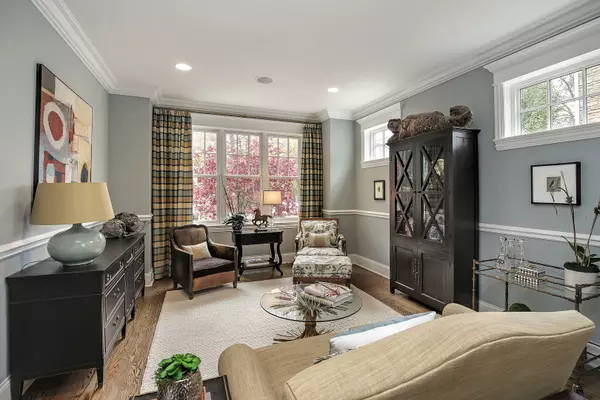$1,600,000
$1,695,000
5.6%For more information regarding the value of a property, please contact us for a free consultation.
6 Beds
5.5 Baths
6,000 SqFt
SOLD DATE : 02/28/2019
Key Details
Sold Price $1,600,000
Property Type Single Family Home
Sub Type Detached Single
Listing Status Sold
Purchase Type For Sale
Square Footage 6,000 sqft
Price per Sqft $266
MLS Listing ID 10128332
Sold Date 02/28/19
Bedrooms 6
Full Baths 5
Half Baths 1
Year Built 2013
Annual Tax Amount $33,905
Tax Year 2016
Lot Size 9,347 Sqft
Lot Dimensions 50X188
Property Description
The designer home you have been waiting for. Built in 2013 and featured on 2017 Winnetka House Walk. High ceilings, classic moldings, hardwood throughout. White kitchen with Wolf, Subzero and Bosch appliances. Gray and white marble counters. Custom built-in breakfast nook. Butler's pantry, wine cooler. Kitchen opens to family room anchored by wood burning fireplace flanked by built in cabinets. Exquisite powder room displays distinctive designer wallpaper. Main floor library has beautiful custom built shelving. Back door mud room. Master bedroom suite w/ 2 walk-in closets, marble bath, double vanity, tub and steam shower. Three bedrooms & two full baths complete the second floor. The 3rd floor has a large bonus room w/ full bath ideal for guest or au pair. Lower level has sixth bedroom, workout, game room and entertainment sized wet bar. Heated garage. Enjoy the beauty of this tasteful and warm home. All within walking distance to downtown Winnetka and award winning schools and train.
Location
State IL
County Cook
Community Street Paved
Rooms
Basement Full
Interior
Interior Features Skylight(s), Bar-Wet, Hardwood Floors, Second Floor Laundry
Heating Natural Gas, Forced Air, Zoned
Cooling Central Air, Zoned
Fireplaces Number 2
Fireplaces Type Wood Burning, Gas Starter
Fireplace Y
Appliance Double Oven, Range, Microwave, Dishwasher, Refrigerator, Washer, Dryer, Disposal
Exterior
Exterior Feature Patio, Porch, Brick Paver Patio
Parking Features Detached
Garage Spaces 2.0
View Y/N true
Roof Type Asphalt
Building
Lot Description Landscaped
Story 3 Stories
Foundation Concrete Perimeter
Sewer Public Sewer
Water Lake Michigan
New Construction false
Schools
High Schools New Trier Twp H.S. Northfield/Wi
School District 36, 36, 203
Others
HOA Fee Include None
Ownership Fee Simple
Special Listing Condition None
Read Less Info
Want to know what your home might be worth? Contact us for a FREE valuation!

Our team is ready to help you sell your home for the highest possible price ASAP
© 2024 Listings courtesy of MRED as distributed by MLS GRID. All Rights Reserved.
Bought with @properties
GET MORE INFORMATION

Agent | License ID: 475197907






