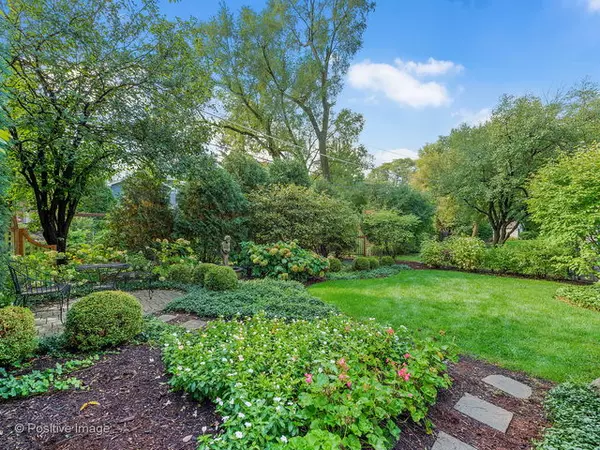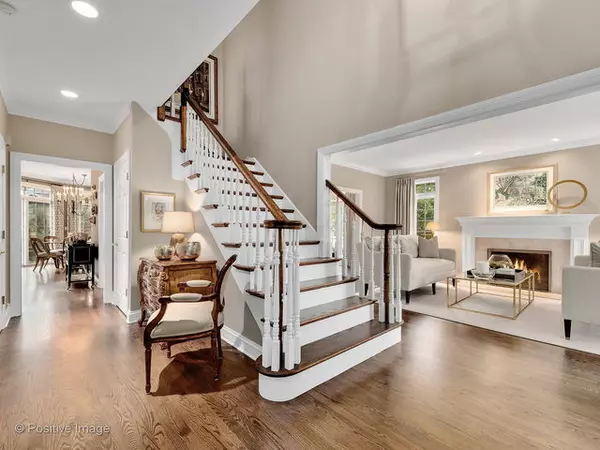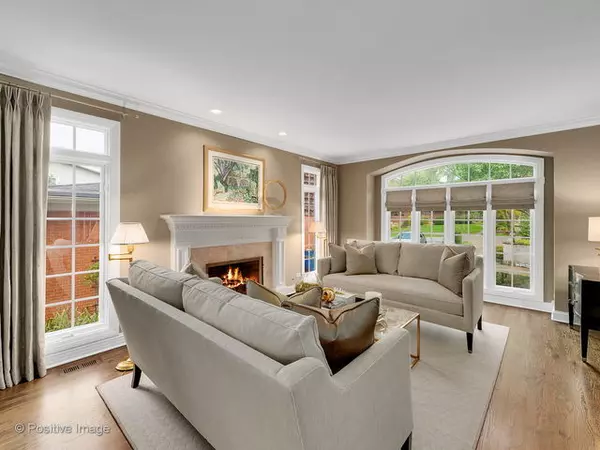$950,000
$1,029,000
7.7%For more information regarding the value of a property, please contact us for a free consultation.
4 Beds
2.5 Baths
3,550 SqFt
SOLD DATE : 07/01/2019
Key Details
Sold Price $950,000
Property Type Single Family Home
Sub Type Detached Single
Listing Status Sold
Purchase Type For Sale
Square Footage 3,550 sqft
Price per Sqft $267
MLS Listing ID 10107560
Sold Date 07/01/19
Style Traditional
Bedrooms 4
Full Baths 2
Half Baths 1
Year Built 1996
Annual Tax Amount $20,346
Tax Year 2017
Lot Size 8,755 Sqft
Lot Dimensions 58 X 178 X 53 X 165 APX
Property Description
Beautifully maintained traditional all brick 2 story in the best CH location on quiet cul-de-sac on the park. Pristine, classic style that is timeless & an elegance that also lives well in everyday life. Pretty hwd floors, rich moldings, gorgeous custom window treatments, 9 ft ceilings 1st FL, volume ceilings 2nd FL, 2 impressive fireplaces. Beautiful kitchen, quartz counters, new SS appliances, center island, sunny breakfast rm opens to step down 21 x 15 family rm, elegant living rm, large dining rm with butler's pantry, 1st FL office/study with custom cabinetry, generous laundry rm/mud rm. Stunning MBR suite with impressive large walk-in closet & private master bath, lovely BR suites, large attic space for wonderful expansion ideas. Gorgeous lot with fabulous mature landscaping, private views, delightful paver patio with fountain & wrought iron bistro table, large deck off kitchen & family rm, attached garage, perfection! New roof & 2 CAC, Unfin LL is ready for your custom finishes
Location
State IL
County Du Page
Rooms
Basement Full
Interior
Interior Features Vaulted/Cathedral Ceilings, Skylight(s), Bar-Dry, Hardwood Floors, First Floor Laundry
Heating Natural Gas
Cooling Central Air
Fireplaces Number 2
Fireplaces Type Gas Log, Gas Starter
Fireplace Y
Appliance Double Oven, Microwave, Dishwasher, High End Refrigerator, Washer, Dryer, Disposal, Stainless Steel Appliance(s), Wine Refrigerator, Cooktop
Exterior
Exterior Feature Deck, Brick Paver Patio
Parking Features Attached
Garage Spaces 2.0
View Y/N true
Roof Type Asphalt
Building
Lot Description Landscaped, Park Adjacent
Story 2 Stories
Foundation Concrete Perimeter
Sewer Public Sewer
Water Public
New Construction false
Schools
Elementary Schools Walker Elementary School
Middle Schools Clarendon Hills Middle School
High Schools Hinsdale Central High School
School District 181, 181, 86
Others
HOA Fee Include None
Ownership Fee Simple
Special Listing Condition List Broker Must Accompany
Read Less Info
Want to know what your home might be worth? Contact us for a FREE valuation!

Our team is ready to help you sell your home for the highest possible price ASAP
© 2024 Listings courtesy of MRED as distributed by MLS GRID. All Rights Reserved.
Bought with Beau Carstensen • Re/Max Signature Homes
GET MORE INFORMATION

Agent | License ID: 475197907






