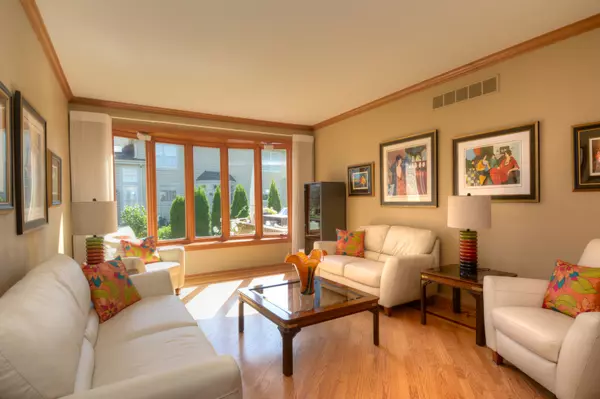$415,000
$429,900
3.5%For more information regarding the value of a property, please contact us for a free consultation.
3 Beds
3.5 Baths
2,250 SqFt
SOLD DATE : 11/19/2018
Key Details
Sold Price $415,000
Property Type Single Family Home
Sub Type Detached Single
Listing Status Sold
Purchase Type For Sale
Square Footage 2,250 sqft
Price per Sqft $184
Subdivision Bloomfield Club
MLS Listing ID 10078892
Sold Date 11/19/18
Style Ranch
Bedrooms 3
Full Baths 3
Half Baths 1
HOA Fees $205/mo
Year Built 1989
Annual Tax Amount $9,012
Tax Year 2017
Lot Size 8,376 Sqft
Lot Dimensions 92X94
Property Description
Stunning all brick ranch in the beautiful Bloomfield Club. This 3 bedroom home features gorgeous hardwood flooring throughout the first floor, with marble tile in laundry room. Spectacular updated, enormous Kitchen boasts stainless appliances, wine fridge, huge island, granite counters, soft close alder cabinets, built in pantry, table space & breakfast bar. Family room w/ fireplace, skylights and doors to deck is open to kitchen for entertaining. 3rd bed/den w/ french doors off foyer. En suite master bed w/ soaring ceiling, whirlpool tub, separate shower, walk in closet w/ built in cabinets. Finished basement is an entertaining paradise with wet bar, surround sound, full bath with shower, storage area & concrete crawl. Whole house generator, central vac. Windows, roof and HVAC have all been replaced. No expense has been spared on this amazing home. Corner lot with easy in/out driveway access. Enjoy clubhouse, indoor/outdoor pools, tennis, exercise facility. Don't delay on this one!
Location
State IL
County Du Page
Community Clubhouse, Pool, Tennis Courts, Street Lights, Street Paved
Rooms
Basement Partial
Interior
Interior Features Vaulted/Cathedral Ceilings, Skylight(s), Hardwood Floors, First Floor Bedroom, First Floor Laundry, First Floor Full Bath
Heating Natural Gas, Forced Air
Cooling Central Air
Fireplaces Number 1
Fireplaces Type Attached Fireplace Doors/Screen, Gas Starter
Fireplace Y
Appliance Double Oven, Microwave, Dishwasher, Refrigerator, Washer, Dryer, Disposal, Stainless Steel Appliance(s), Wine Refrigerator
Exterior
Exterior Feature Deck, Storms/Screens
Garage Attached
Garage Spaces 2.0
Waterfront false
View Y/N true
Roof Type Asphalt
Building
Lot Description Corner Lot, Cul-De-Sac, Landscaped
Story 1 Story
Foundation Concrete Perimeter
Sewer Sewer-Storm
Water Lake Michigan
New Construction false
Schools
Elementary Schools Erickson Elementary School
Middle Schools Westfield Middle School
High Schools Lake Park High School
School District 13, 13, 108
Others
HOA Fee Include Clubhouse,Exercise Facilities,Pool,Lawn Care,Snow Removal
Ownership Fee Simple w/ HO Assn.
Special Listing Condition None
Read Less Info
Want to know what your home might be worth? Contact us for a FREE valuation!

Our team is ready to help you sell your home for the highest possible price ASAP
© 2024 Listings courtesy of MRED as distributed by MLS GRID. All Rights Reserved.
Bought with Garry Real Estate
GET MORE INFORMATION

Agent | License ID: 475197907






