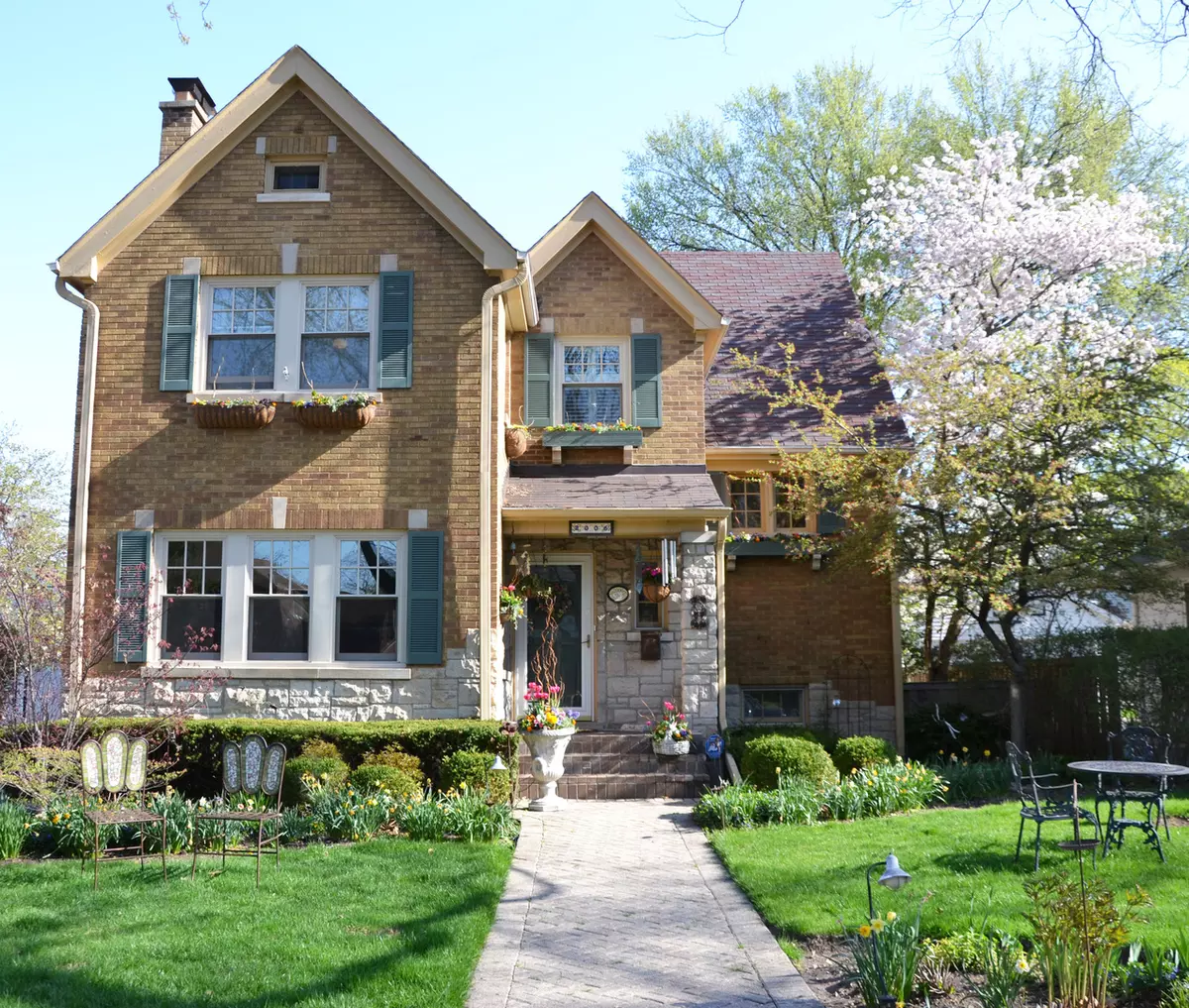$845,000
$898,000
5.9%For more information regarding the value of a property, please contact us for a free consultation.
4 Beds
3.5 Baths
6,098 Sqft Lot
SOLD DATE : 04/01/2019
Key Details
Sold Price $845,000
Property Type Single Family Home
Sub Type Detached Single
Listing Status Sold
Purchase Type For Sale
MLS Listing ID 10078138
Sold Date 04/01/19
Style Traditional
Bedrooms 4
Full Baths 3
Half Baths 1
Year Built 1931
Annual Tax Amount $19,422
Tax Year 2017
Lot Size 6,098 Sqft
Lot Dimensions 50 X 121.87
Property Description
This classic, beautiful 4 bedroom, 3.1 bath home is situated in the heart of Kenilworth Gardens featuring elegant original architectural details thoroughout and the best of recent updates. The first level includes a light-filled living room with wood burning fireplace, elegant dining room that sits 14, updated chef's kitchen with stainless steel appliances, granite counters and butler's pantry opens to expansive family room with eating area, built-in bookshelves, fireplace and plantation shutters. Great flow for entertaining! The second level offers 4 spacious bedrooms highlighted by a master suite with ensuite bath, double linen closets, and extra large hall bath with private water closet and shower. The lower level includes laundry room,recreation room, office and a full bath plus tons of storage! The professionally landscaped yard and perennial gardens surround brick paver patio, sprinkler system, dog run & 2 car garage. Extensive improvements make this home truly special. Must see!
Location
State IL
County Cook
Community Sidewalks, Street Lights, Street Paved
Rooms
Basement Full
Interior
Interior Features Hardwood Floors
Heating Natural Gas, Steam, Radiator(s), Other
Cooling Space Pac
Fireplaces Number 2
Fireplaces Type Wood Burning
Fireplace Y
Appliance Range, Microwave, Dishwasher, Refrigerator, Washer, Dryer, Disposal, Stainless Steel Appliance(s)
Exterior
Exterior Feature Patio, Dog Run, Brick Paver Patio, Storms/Screens
Parking Features Detached
Garage Spaces 2.0
View Y/N true
Roof Type Asphalt
Building
Lot Description Landscaped
Story 2 Stories
Foundation Concrete Perimeter
Sewer Public Sewer
Water Public
New Construction false
Schools
Elementary Schools Harper Elementary School
Middle Schools Wilmette Junior High School
High Schools New Trier Twp H.S. Northfield/Wi
School District 39, 39, 203
Others
HOA Fee Include None
Ownership Fee Simple
Special Listing Condition None
Read Less Info
Want to know what your home might be worth? Contact us for a FREE valuation!

Our team is ready to help you sell your home for the highest possible price ASAP
© 2024 Listings courtesy of MRED as distributed by MLS GRID. All Rights Reserved.
Bought with Coldwell Banker Residential
GET MORE INFORMATION

Agent | License ID: 475197907






