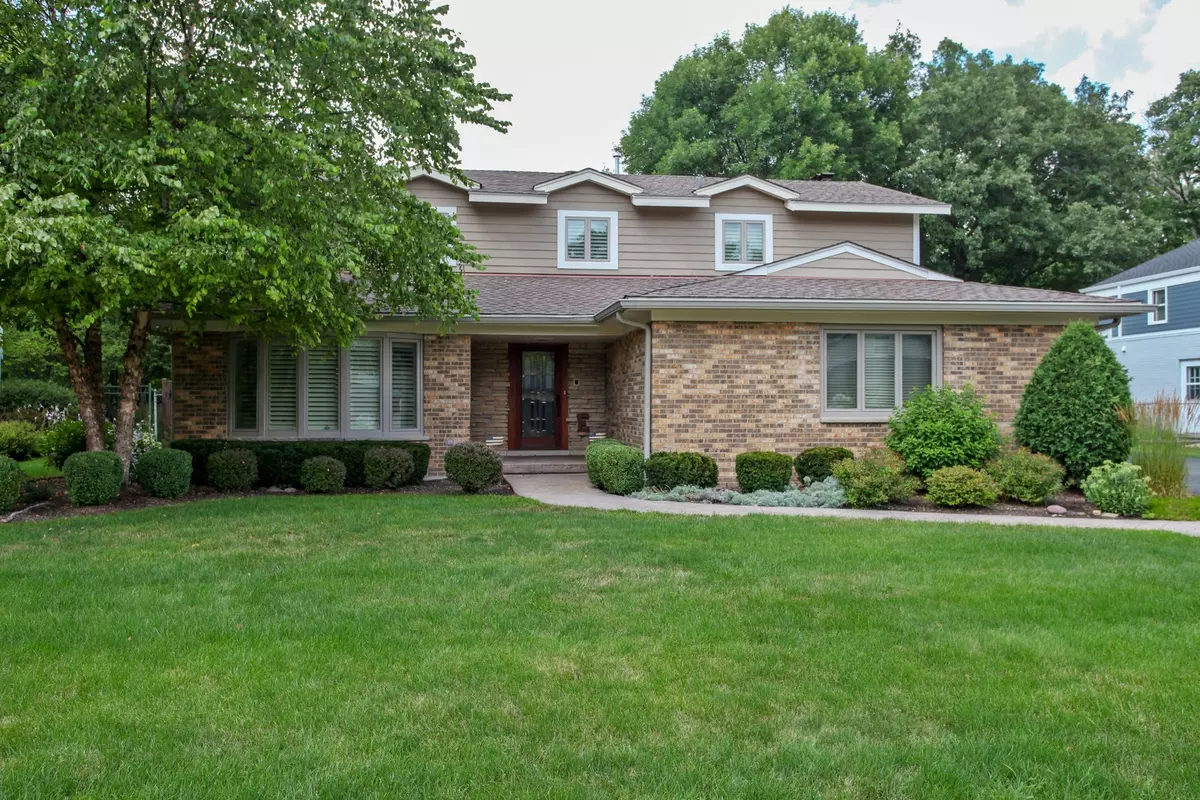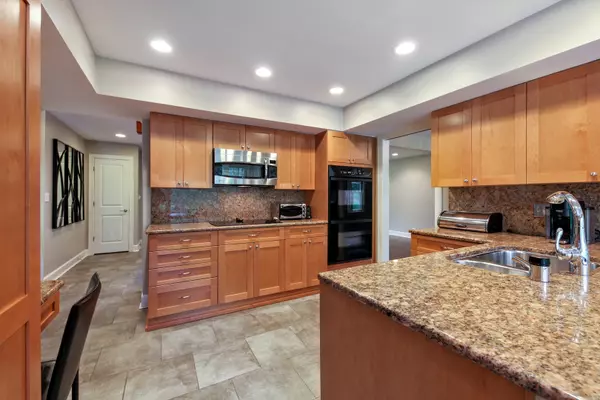$635,000
$699,000
9.2%For more information regarding the value of a property, please contact us for a free consultation.
4 Beds
3.5 Baths
2,806 SqFt
SOLD DATE : 11/30/2018
Key Details
Sold Price $635,000
Property Type Single Family Home
Sub Type Detached Single
Listing Status Sold
Purchase Type For Sale
Square Footage 2,806 sqft
Price per Sqft $226
Subdivision North Trail
MLS Listing ID 10070802
Sold Date 11/30/18
Style Colonial
Bedrooms 4
Full Baths 3
Half Baths 1
HOA Fees $6/ann
Year Built 1967
Annual Tax Amount $15,764
Tax Year 2017
Lot Size 0.270 Acres
Lot Dimensions 82 X 150
Property Description
Fabulous updated Colonial in Deerfield's desirable North Trail community! Kitchen features granite countertops, wood paneled refrigerator & dishwasher, light filled eating area & pantry closet. Spacious Family Room with sleek stone fireplace surrounded by custom built-in shelving/cabinets & glass tiled bar w/wine fridge. Convenient 1st floor Mud Room. Master Suite includes gorgeous updated bathroom with floating dual stone vanity, spa-like stone rain shower & heated floors. Remodeled Hall Bath w/white dual stone vanity & plantation shutters. Amazing New rehabbed basement w/large granite wet bar & beverage fridge, Rec & Exercise Area, full Bath & huge storage room! Enjoy bbq's & s'mores in this magnificent fenced yard with its extensive stamped patio, custom built-in firepit & professional landscaping! So many upgrades including Newer dual HVAC System, Roof, Windows, Sump pump, Generator, Sprinkler System & more...move in this family friendly neighborhood & award winning Walden School!
Location
State IL
County Lake
Community Sidewalks, Street Lights, Street Paved
Rooms
Basement Full
Interior
Interior Features Bar-Wet, Hardwood Floors, Heated Floors, First Floor Laundry
Heating Natural Gas, Forced Air, Sep Heating Systems - 2+
Cooling Central Air
Fireplaces Number 1
Fireplaces Type Gas Starter
Fireplace Y
Appliance Double Oven, Microwave, Dishwasher, Refrigerator, Bar Fridge, Washer, Dryer, Disposal, Wine Refrigerator, Cooktop
Exterior
Exterior Feature Stamped Concrete Patio, Fire Pit
Garage Attached
Garage Spaces 2.0
View Y/N true
Roof Type Asphalt
Building
Story 2 Stories
Foundation Concrete Perimeter
Sewer Public Sewer
Water Public
New Construction false
Schools
Elementary Schools Walden Elementary School
Middle Schools Alan B Shepard Middle School
High Schools Deerfield High School
School District 109, 109, 113
Others
HOA Fee Include Other
Ownership Fee Simple
Special Listing Condition None
Read Less Info
Want to know what your home might be worth? Contact us for a FREE valuation!

Our team is ready to help you sell your home for the highest possible price ASAP
© 2024 Listings courtesy of MRED as distributed by MLS GRID. All Rights Reserved.
Bought with Berkshire Hathaway HomeServices KoenigRubloff
GET MORE INFORMATION

Agent | License ID: 475197907






