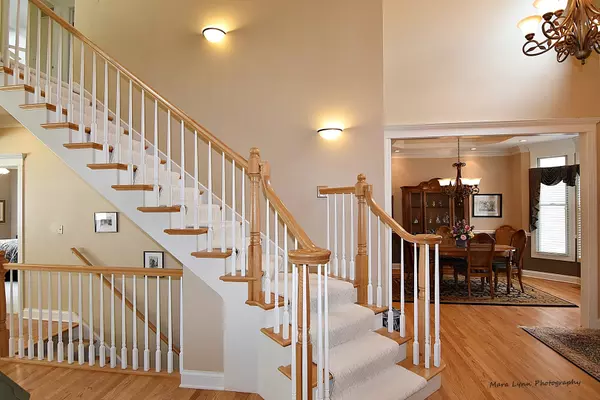$375,000
$394,000
4.8%For more information regarding the value of a property, please contact us for a free consultation.
3 Beds
3.5 Baths
3,196 SqFt
SOLD DATE : 11/05/2018
Key Details
Sold Price $375,000
Property Type Townhouse
Sub Type Townhouse-2 Story
Listing Status Sold
Purchase Type For Sale
Square Footage 3,196 sqft
Price per Sqft $117
Subdivision Oak Crest
MLS Listing ID 10048269
Sold Date 11/05/18
Bedrooms 3
Full Baths 3
Half Baths 1
HOA Fees $275/mo
Year Built 2000
Annual Tax Amount $11,075
Tax Year 2017
Lot Dimensions COMMON
Property Description
Wonderfully maintained townhome with sought after first floor master bedroom with dual closets and whirlpool bath... Amazing woodwork, hardwoods on most of the first floor, transom windows, excellent condition!! Open floor plan... Versatile sunroom with vaulted ceiling... Beautifully landscaped private yard surrounded by mature trees!! Spacious granite kitchen with maple cabinetry, Stainless Steel appliances, built-in double ovens - sunroom opens to upper deck and great views! Two story living room with fireplace with marble surround... Dining room with tray ceiling and full bay window!! The second floor features two huge bedrooms and full bath... Quality finished look-out basement with fireplace, full bath, wet bar, recessed lighting, decorative columns, rec areas, lots of windows, abundant storage and a cozy screened porch with exterior access to the scenic yard!! Close to downtown, shopping and Great Western Bike Trails!!
Location
State IL
County Kane
Rooms
Basement Full, Walkout
Interior
Interior Features Vaulted/Cathedral Ceilings, Hardwood Floors, First Floor Bedroom, In-Law Arrangement, First Floor Laundry, First Floor Full Bath
Heating Natural Gas, Forced Air
Cooling Central Air
Fireplaces Number 2
Fireplaces Type Gas Log
Fireplace Y
Appliance Double Oven, Microwave, Dishwasher, Refrigerator, Washer, Dryer, Disposal, Stainless Steel Appliance(s)
Exterior
Exterior Feature Deck, Porch Screened
Garage Attached
Garage Spaces 2.0
View Y/N true
Roof Type Asphalt
Building
Lot Description Cul-De-Sac, Landscaped, Wooded
Foundation Concrete Perimeter
Sewer Public Sewer
Water Public
New Construction false
Schools
High Schools St Charles North High School
School District 303, 303, 303
Others
Pets Allowed Cats OK, Dogs OK
HOA Fee Include Insurance,Exterior Maintenance,Lawn Care,Snow Removal
Ownership Fee Simple w/ HO Assn.
Special Listing Condition None
Read Less Info
Want to know what your home might be worth? Contact us for a FREE valuation!

Our team is ready to help you sell your home for the highest possible price ASAP
© 2024 Listings courtesy of MRED as distributed by MLS GRID. All Rights Reserved.
Bought with RE/MAX All Pro
GET MORE INFORMATION

Agent | License ID: 475197907






