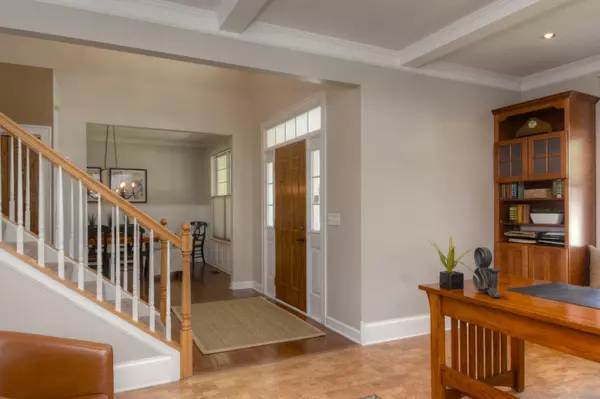$369,500
$374,000
1.2%For more information regarding the value of a property, please contact us for a free consultation.
4 Beds
3.5 Baths
2,654 SqFt
SOLD DATE : 11/16/2018
Key Details
Sold Price $369,500
Property Type Single Family Home
Sub Type Detached Single
Listing Status Sold
Purchase Type For Sale
Square Footage 2,654 sqft
Price per Sqft $139
Subdivision Renaux Manor
MLS Listing ID 10034424
Sold Date 11/16/18
Style Traditional
Bedrooms 4
Full Baths 3
Half Baths 1
HOA Fees $26/ann
Year Built 1999
Annual Tax Amount $6,456
Tax Year 2017
Lot Size 0.253 Acres
Lot Dimensions 11,028
Property Description
START HERE 1ST! A builder's own home which is updated & upgraded throughout! Sit & relax on the maintenance free front porch that is wider than most. The trim package is off the charts w/ coffered ceiling in the LR/Office & high wainscoting in the DR. Many walls were recently painted w/ on-trend colors & light fixtures replaced as well. The custom built-ins & solid wood doors on the 1st floor makes it magazine worthy. Chefs will love the all stainless kitchen offering a new island w/pull out drawers & butler's pantry. Upstairs the vaulted master will be a welcome retreat & features an additional room offering a plethora of uses ~ currently a dream walk-in closet. The full, walk-out lower level will be the hit of every age group & includes a media/gaming area, rec room, bar w/2nd kitchen & hot tub room with glass over-head door leading to the brick paver patio. The backyard is it's own oasis due to the multi-patios, fire pit, pond, waterfall & mature trees offering amazing privacy.
Location
State IL
County Kane
Community Sidewalks, Street Lights
Rooms
Basement Full, Walkout
Interior
Interior Features Hot Tub, Bar-Wet, Hardwood Floors, First Floor Laundry
Heating Natural Gas, Forced Air
Cooling Central Air
Fireplaces Number 2
Fireplaces Type Wood Burning, Gas Starter, Ventless
Fireplace Y
Appliance Range, Microwave, Dishwasher, Refrigerator, Bar Fridge, Washer, Dryer, Disposal, Stainless Steel Appliance(s), Built-In Oven
Exterior
Exterior Feature Deck, Porch, Hot Tub, Brick Paver Patio
Garage Attached
Garage Spaces 3.0
Waterfront false
View Y/N true
Roof Type Asphalt
Building
Lot Description Corner Lot, Landscaped, Pond(s)
Story 2 Stories
Foundation Concrete Perimeter
Sewer Public Sewer
Water Public
New Construction false
Schools
Elementary Schools Bell-Graham Elementary School
Middle Schools Thompson Middle School
High Schools St Charles East High School
School District 303, 303, 303
Others
HOA Fee Include Other
Ownership Fee Simple
Special Listing Condition None
Read Less Info
Want to know what your home might be worth? Contact us for a FREE valuation!

Our team is ready to help you sell your home for the highest possible price ASAP
© 2024 Listings courtesy of MRED as distributed by MLS GRID. All Rights Reserved.
Bought with RE/MAX Excels
GET MORE INFORMATION

Agent | License ID: 475197907






