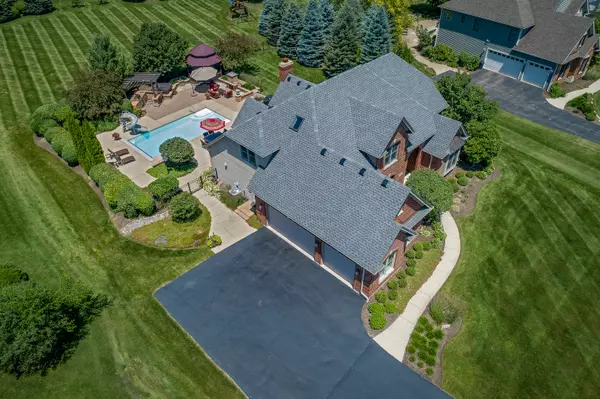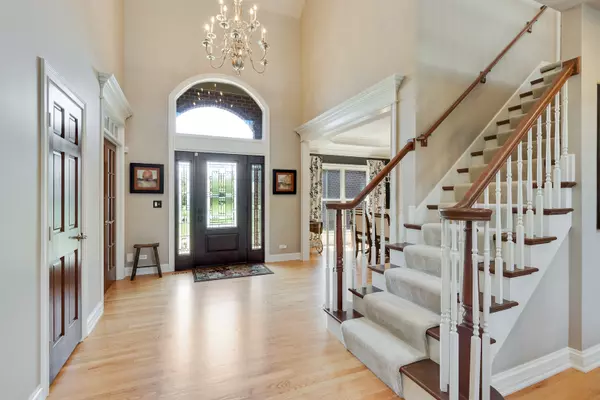$575,000
$599,900
4.2%For more information regarding the value of a property, please contact us for a free consultation.
5 Beds
4.5 Baths
3,286 SqFt
SOLD DATE : 11/13/2018
Key Details
Sold Price $575,000
Property Type Single Family Home
Sub Type Detached Single
Listing Status Sold
Purchase Type For Sale
Square Footage 3,286 sqft
Price per Sqft $174
Subdivision Abbey Glen
MLS Listing ID 10027067
Sold Date 11/13/18
Bedrooms 5
Full Baths 4
Half Baths 1
HOA Fees $60/ann
Year Built 2001
Annual Tax Amount $15,427
Tax Year 2017
Lot Size 1.161 Acres
Lot Dimensions 94 X 375 X 146 X 400
Property Description
Outstanding! Take a look at this fantastic home, set on an exquisitely landscaped, acre plus lot and purpose-built for entertaining! The outdoor oasis nails it - an entertainers paradise. Inground pool with slide, built-in grill, fountains, gazebo, outdoor fireplace and hot tub. The gourmet kitchen with granite countertops, 42-inch cabinets and stainless steel appliance package is sure to please any chef. Massive 1st-floor master suite! Large walk-in closets throughout. The finished basement gives this home over 4,000 Square feet of living space. NEW: Roof (2017), HVAC (2016), 2 Water Heaters (2015), Well Pump (2013), Pool Heater (2017), Front Door (2015), Dishwasher (2017), Microwave (2018), Washer/Dryer (2015), and Finished Basement (2015) Basement Bar (2017). Built by Midwest Custom Homes. All the hard work has been done - just move in and enjoy!
Location
State IL
County Kane
Community Street Lights, Street Paved
Rooms
Basement Full
Interior
Interior Features Vaulted/Cathedral Ceilings, Skylight(s), Hardwood Floors, First Floor Bedroom, First Floor Laundry, First Floor Full Bath
Heating Natural Gas, Forced Air
Cooling Central Air
Fireplaces Number 1
Fireplaces Type Gas Log, Gas Starter
Fireplace Y
Appliance Range, Microwave, Dishwasher, Refrigerator, Stainless Steel Appliance(s)
Exterior
Exterior Feature Patio, Gazebo, Brick Paver Patio, In Ground Pool, Outdoor Fireplace
Garage Attached
Garage Spaces 3.0
Pool in ground pool
Waterfront false
View Y/N true
Roof Type Asphalt
Building
Lot Description Cul-De-Sac, Landscaped
Story 2 Stories
Foundation Concrete Perimeter
Sewer Septic-Private
Water Private Well
New Construction false
Schools
Elementary Schools Bell-Graham Elementary School
Middle Schools Thompson Middle School
High Schools St Charles North High School
School District 303, 303, 303
Others
HOA Fee Include None
Ownership Fee Simple
Special Listing Condition None
Read Less Info
Want to know what your home might be worth? Contact us for a FREE valuation!

Our team is ready to help you sell your home for the highest possible price ASAP
© 2024 Listings courtesy of MRED as distributed by MLS GRID. All Rights Reserved.
Bought with Century 21 Lullo
GET MORE INFORMATION

Agent | License ID: 475197907






