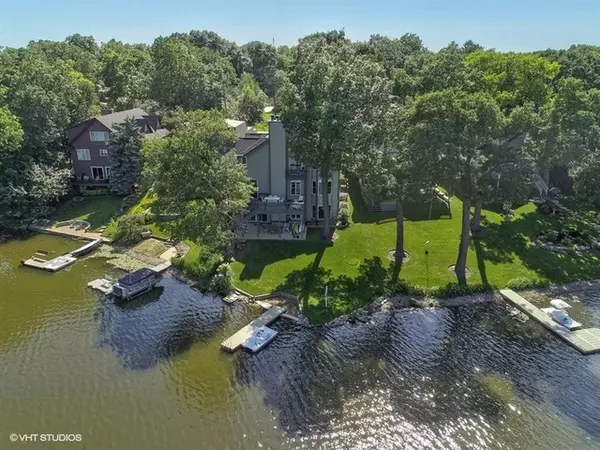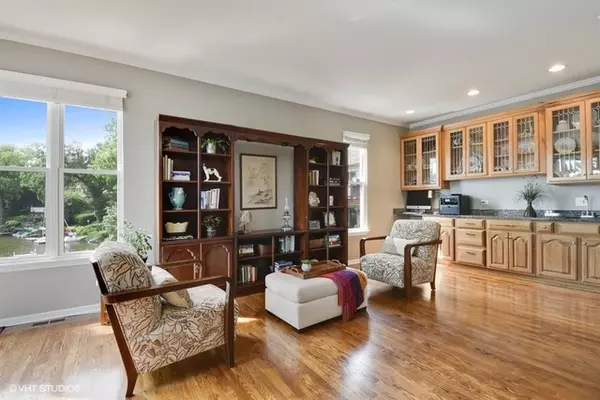$571,000
$584,900
2.4%For more information regarding the value of a property, please contact us for a free consultation.
4 Beds
4.5 Baths
3,975 SqFt
SOLD DATE : 11/05/2018
Key Details
Sold Price $571,000
Property Type Single Family Home
Sub Type Detached Single
Listing Status Sold
Purchase Type For Sale
Square Footage 3,975 sqft
Price per Sqft $143
Subdivision Sylvan Lake
MLS Listing ID 09996234
Sold Date 11/05/18
Bedrooms 4
Full Baths 4
Half Baths 1
HOA Fees $25/ann
Year Built 2001
Annual Tax Amount $13,203
Tax Year 2017
Lot Size 8,712 Sqft
Lot Dimensions 8680
Property Description
ENJOY LIFE IN YOUR WATERFRONT HOME! Exceptional craftsmanship & peaceful panoramic views of Sylvan Lake await! Guests will say "WOW" as gleaming hrdwd flrs lead them to open LR w/cozy floor to ceiling stone fireplace, wet bar & slider access to amazing oversized deck w/A+ water-nature views. Spacious kitch w/Kenmore Elite ss appls, 42" cabs, tons of granite counter space w/brfst bar + dining rm w/bay window & incredible waterfront views. 1st flr laundry/mud rm. Follow the wide staircase to mstr suite w/private balcony, tray ceiling & spa bth w/whrlpl, sep shwr, dual vanities & HUGE WIC. 2nd floor w/3 addl bdrms w/deep WIC & 2 xtra bths + amazing BONUS ROOM/OFFICE. Sunny FULL FINISHED WALKOUT family room w/charming 2nd fireplace, full bth, storage space at every turn and double slider access to large patio - great for storing kayaks, paddleboards, etc. From there, head down to the PRIVATE SHORELINE & DOCK for year-round enjoyment w/fishing, boating, swim & ice skating. 2.5 car garage.
Location
State IL
County Lake
Community Park, Lake, Water Rights, Street Paved
Rooms
Basement Walkout
Interior
Interior Features Bar-Wet, Hardwood Floors, First Floor Laundry
Heating Natural Gas, Forced Air
Cooling Central Air
Fireplaces Number 2
Fireplaces Type Wood Burning, Gas Starter
Fireplace Y
Appliance Double Oven, Microwave, Dishwasher, Refrigerator, Washer, Dryer, Disposal, Stainless Steel Appliance(s)
Exterior
Exterior Feature Balcony, Deck, Patio
Garage Attached
Garage Spaces 2.0
Waterfront true
View Y/N true
Roof Type Asphalt
Building
Lot Description Lake Front, Landscaped, Water Rights, Water View
Story 2 Stories
Foundation Concrete Perimeter
Sewer Public Sewer
Water Community Well
New Construction false
Schools
Elementary Schools Fremont Elementary School
Middle Schools Fremont Middle School
High Schools Mundelein Cons High School
School District 79, 79, 120
Others
HOA Fee Include Water,Insurance,Other
Ownership Fee Simple w/ HO Assn.
Special Listing Condition Home Warranty
Read Less Info
Want to know what your home might be worth? Contact us for a FREE valuation!

Our team is ready to help you sell your home for the highest possible price ASAP
© 2024 Listings courtesy of MRED as distributed by MLS GRID. All Rights Reserved.
Bought with Christine Bianchi • RE/MAX Showcase
GET MORE INFORMATION

Agent | License ID: 475197907






