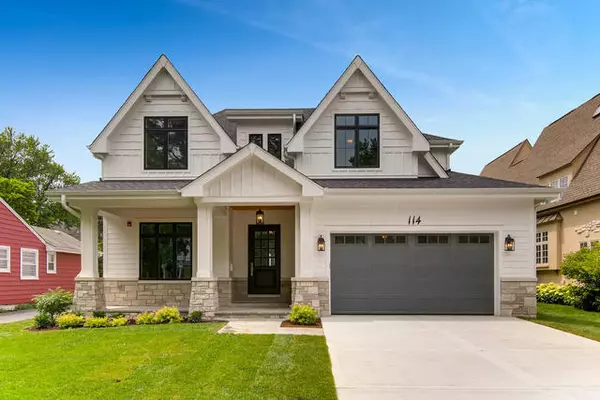$1,361,000
$1,399,000
2.7%For more information regarding the value of a property, please contact us for a free consultation.
5 Beds
4.5 Baths
4,720 SqFt
SOLD DATE : 02/13/2019
Key Details
Sold Price $1,361,000
Property Type Single Family Home
Sub Type Detached Single
Listing Status Sold
Purchase Type For Sale
Square Footage 4,720 sqft
Price per Sqft $288
MLS Listing ID 09993144
Sold Date 02/13/19
Style Farmhouse
Bedrooms 5
Full Baths 4
Half Baths 1
Year Built 2018
Annual Tax Amount $5,895
Tax Year 2016
Lot Size 8,999 Sqft
Lot Dimensions 60 X 150
Property Description
2018 NEW CONSTRUCTION LOCATED ON A VERY POPULAR STREET. THIS WALK TO TRAIN/DOWNTOWN HOME IS ONE YOU DON'T WANT TO MISS OUT ON. THIS 5 BEDROOM, 4.5 BATHROOM HOME WELCOMES YOU TO A BEAUTIFUL BLUESTONE FRONT PORCH. ONCE INSIDE YOU ARE GREETED BY HARDWOOD FLOORING, 10' CEILINGS WITH 8' DOORS,OVERSIZED TRIM THROUGHOUT ACCOMPANIED BY HIGH-END LIGHT FIXTURES. WALK INTO THE BEAUTIFUL WHITE KITCHEN WITH QUARTZ COUNTERTOPS ALONG WITH PLENTY OF STORAGE SPACE. ALL HIGH-END STAINLESS STEEL APPLIANCES AND ISLAND SEATING. BUILT IN BUTLERS PANTRY WITH WINE/BEVERAGE FRIDGE TRANSITIONED BETWEEN DINING ROOM/KITCHEN FOR ENTERTAINING GUESTS. WALK UPSTAIRS TO BE GREETED BY A SPACIOUS MASTER BEDROOM ALONG WITH HIS/HER SEPARATE CLOSETS. THE SPA-LIKE MASTER BATHROOM IS FINISHED WITH TRAVERTINE TILE TO GO ALONG WITH THE DOUBLE SINK VANITY, LARGE SHOWER AND FREE STANDING SOAKING TUB. OTHER FEATURES: WIRED FOR AUDIO/VIDEO/SECURITY SYSTEM, CENTRAL VAC, ENERGY EFFICIENT INSULATION, HEATED AND EPOXY GARAGE FLOOR.
Location
State IL
County Du Page
Rooms
Basement Full
Interior
Interior Features Hardwood Floors, Second Floor Laundry
Heating Natural Gas
Cooling Central Air
Fireplaces Number 2
Fireplace Y
Appliance Double Oven, Microwave, Dishwasher, High End Refrigerator, Freezer, Washer, Dryer, Stainless Steel Appliance(s), Wine Refrigerator, Built-In Oven, Range Hood
Exterior
Exterior Feature Patio
Parking Features Attached
Garage Spaces 2.0
View Y/N true
Roof Type Asphalt
Building
Story 2 Stories
Sewer Public Sewer
Water Lake Michigan, Public
New Construction true
Schools
High Schools Hinsdale Central High School
School District 181, 181, 86
Others
HOA Fee Include None
Ownership Fee Simple
Special Listing Condition None
Read Less Info
Want to know what your home might be worth? Contact us for a FREE valuation!

Our team is ready to help you sell your home for the highest possible price ASAP
© 2024 Listings courtesy of MRED as distributed by MLS GRID. All Rights Reserved.
Bought with Keller Williams Experience
GET MORE INFORMATION

Agent | License ID: 475197907






