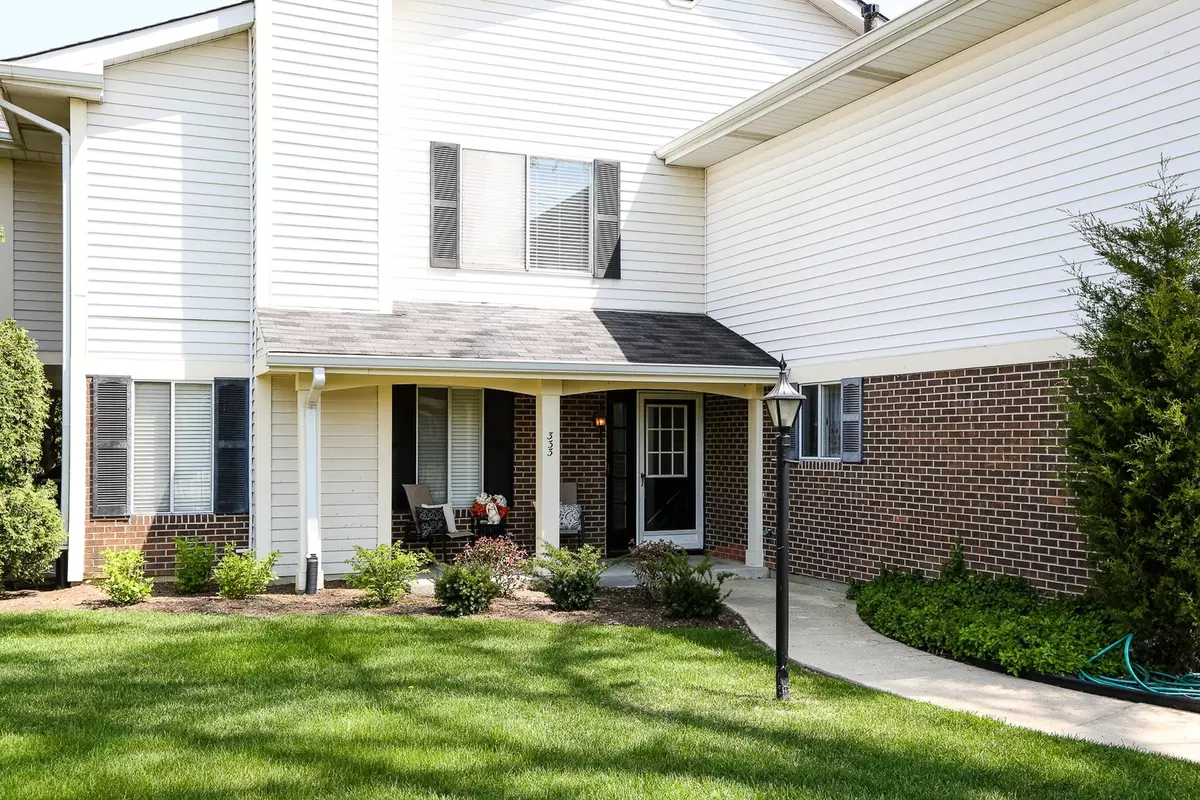$209,500
$225,000
6.9%For more information regarding the value of a property, please contact us for a free consultation.
3 Beds
1.5 Baths
1,161 SqFt
SOLD DATE : 11/28/2018
Key Details
Sold Price $209,500
Property Type Townhouse
Sub Type Townhouse-2 Story
Listing Status Sold
Purchase Type For Sale
Square Footage 1,161 sqft
Price per Sqft $180
MLS Listing ID 09867073
Sold Date 11/28/18
Bedrooms 3
Full Baths 1
Half Baths 1
HOA Fees $303/mo
Year Built 1982
Annual Tax Amount $2,794
Tax Year 2016
Lot Dimensions COMMON
Property Description
Contemporary End Unit Townhome in Coventry of Clarendon Hills. Enjoy these amazing upgrades with a sought after open floor plan. Kitchen offers stainless steel appliances, tons of cabinets and counter space for the meal prep or entertaining. Living room offers plenty of space for a sectional, can lighting and enjoy the ambience of the gas fireplace. Dining Room with sliding glass door to patio. 2nd floor has 3 generous size bedrooms with 2 of them with walk-in closets. 1st floor laundry with brand new washer and dryer. Upgrades include engineered hardwood floors, 6" baseboard, 2 panel doors, and ceiling fans in all 3 bedrooms, Front porch and entrance offers green space. Just installed brand new furnace and hot water tank. Near town, train, shopping and expressways. There is nothing to do but move in.
Location
State IL
County Du Page
Rooms
Basement None
Interior
Interior Features Hardwood Floors, Wood Laminate Floors, First Floor Laundry
Heating Natural Gas, Forced Air
Cooling Central Air
Fireplaces Number 1
Fireplaces Type Gas Log
Fireplace Y
Appliance Range, Microwave, Dishwasher, Refrigerator, Washer, Dryer, Stainless Steel Appliance(s)
Exterior
Exterior Feature Patio, Porch, End Unit
Parking Features Attached
Garage Spaces 1.5
View Y/N true
Roof Type Asphalt
Building
Lot Description Cul-De-Sac
Foundation Concrete Perimeter
Sewer Public Sewer
Water Lake Michigan
New Construction false
Schools
Elementary Schools Holmes Elementary School
Middle Schools Westview Hills Middle School
High Schools Hinsdale Central High School
School District 60, 60, 86
Others
Pets Allowed Cats OK, Dogs OK, Number Limit
HOA Fee Include Insurance,Exterior Maintenance,Lawn Care,Snow Removal
Ownership Fee Simple w/ HO Assn.
Special Listing Condition None
Read Less Info
Want to know what your home might be worth? Contact us for a FREE valuation!

Our team is ready to help you sell your home for the highest possible price ASAP
© 2024 Listings courtesy of MRED as distributed by MLS GRID. All Rights Reserved.
Bought with Coldwell Banker Residential
GET MORE INFORMATION

Agent | License ID: 475197907






