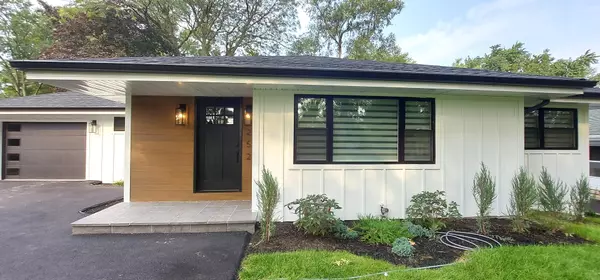$712,000
$707,000
0.7%For more information regarding the value of a property, please contact us for a free consultation.
4 Beds
3.5 Baths
2,800 SqFt
SOLD DATE : 10/22/2021
Key Details
Sold Price $712,000
Property Type Single Family Home
Sub Type Detached Single
Listing Status Sold
Purchase Type For Sale
Square Footage 2,800 sqft
Price per Sqft $254
MLS Listing ID 11220403
Sold Date 10/22/21
Style Ranch
Bedrooms 4
Full Baths 3
Half Baths 1
Year Built 1954
Annual Tax Amount $7,342
Tax Year 2020
Lot Size 0.344 Acres
Lot Dimensions 75 X 200
Property Description
SIMPLY OUTSTANDING & EXCEPTIONALLY DETAILED WORK ADDED TO 95% OF THIS HOME. DESIGNED FOR YOU TO LIVE WITH EASE! APPEALS TO THE EYE & HEART IN EVERY WAY. SITTING ON A PEACEFUL PRIVATE LOT W/ MATURE TREES, THIS 4-5 BEDROOM & 3.5 LUXURIOUSLY STYLED BATHROOM HOME EVEN BOASTS A SAUNA TO SUPPORT YOU IN MINIMIZING THE STRESSES OF LIFE. A MUCH-NEEDED HOME OFFICE & HUGE FAMILY ROOM EXEMPLIFYING COMFORT. ITS HIGH CEILINGS & OPENNESS&BEAUTIFUL WIDE PLANLK HARDWOOD FLOORS NATURALLY MOVE YOU FROM SPACE TO SPACE IN THE OPEN CONCEPT FLOOR PLAN. CUSTOM WORK TRULY SPEAKS TO ONE'S DESIRE FOR QUALITY LIVING. HIGH-END PRODUCTS LIKE WINE STATION, NATURAL STONE COUNTERTOPS, SS, GORGEOUS BATH FIXTURES, NEW SAMSUNG TVs , CUSTOM STAIRS AND RAILINGS & PANELING WOODWORK & MORE*3 GENEROUS SIZE BEDROOMS &EXQUISITE MASTER SUITE ON MAIN FLOOR & ADDITIONAL FULL BATH ON LL IN THE ADVANTAGEOUS WALKOUT BASEMENT WITH W/PRIVATE ENTRANCE. SLIDERS DOOR MOVE YOU FROM THE GENEROUS KITCHEN TO FANTASTIC PRIVATE - FEEL OF THE STONE PATIO W/UNIQUE CUSTOM BUILD TABLE. ENJOY EFFORTLESS ENTERTAINING & RELAXING. LOCATED ON A TREE-LINED STREET, STEEVES PARK IS A FEW STEPS DOWN THE STREET, AN EXCELLENT LOCATION, TOP-RATED SCHOOL, WALKING TO THE VILLAGE OF CLARENDON HILLS. EVERYTHING ABOUT THIS OPPORTUNITY SCREAMS "FOREVER HOME"*** opportunity to large addition if desire
Location
State IL
County Du Page
Community Park
Rooms
Basement English
Interior
Interior Features Vaulted/Cathedral Ceilings, Sauna/Steam Room, Hardwood Floors, First Floor Bedroom, First Floor Full Bath, Beamed Ceilings, Open Floorplan, Some Window Treatmnt, Dining Combo, Granite Counters
Heating Natural Gas
Cooling Central Air
Fireplaces Number 1
Fireplaces Type Electric
Fireplace Y
Appliance Microwave, Dishwasher, Refrigerator, Washer, Dryer, Stainless Steel Appliance(s), Wine Refrigerator, Cooktop, Range Hood
Laundry Sink
Exterior
Exterior Feature Patio
Parking Features Attached
Garage Spaces 1.5
View Y/N true
Roof Type Asphalt
Building
Lot Description Wooded, Mature Trees
Story 1 Story
Foundation Concrete Perimeter
Sewer Public Sewer, Sewer-Storm
Water Lake Michigan, Public
New Construction false
Schools
Elementary Schools Walker Elementary School
Middle Schools Clarendon Hills Middle School
High Schools Hinsdale Central High School
School District 181, 181, 86
Others
HOA Fee Include None
Ownership Fee Simple
Special Listing Condition None
Read Less Info
Want to know what your home might be worth? Contact us for a FREE valuation!

Our team is ready to help you sell your home for the highest possible price ASAP
© 2024 Listings courtesy of MRED as distributed by MLS GRID. All Rights Reserved.
Bought with Colleen Verbiscer • @properties
GET MORE INFORMATION

Agent | License ID: 475197907






