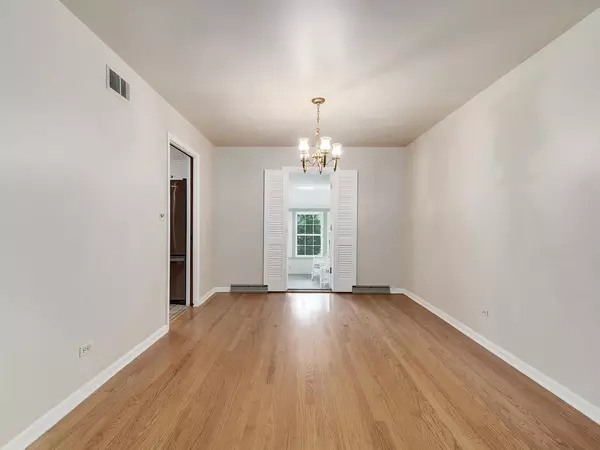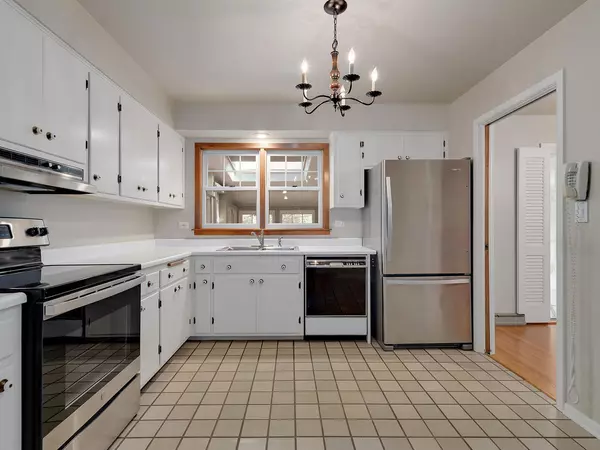$510,000
$549,900
7.3%For more information regarding the value of a property, please contact us for a free consultation.
4 Beds
2 Baths
2,702 SqFt
SOLD DATE : 10/15/2021
Key Details
Sold Price $510,000
Property Type Single Family Home
Sub Type Detached Single
Listing Status Sold
Purchase Type For Sale
Square Footage 2,702 sqft
Price per Sqft $188
MLS Listing ID 11199234
Sold Date 10/15/21
Style Tri-Level
Bedrooms 4
Full Baths 2
Year Built 1956
Annual Tax Amount $8,532
Tax Year 2020
Lot Dimensions 60X120
Property Description
The Ideal Location in Clarendon Hills. Welcome home. In a sought-after location in the Village of Clarendon Hills, this charming home backs up to acclaimed Hosek Park. Featuring 4 bedrooms, 2 baths and an inviting 3-season sunroom overlooking the expansive park, 354 Ruby Street is a true gem. The spacious living room is anchored by a gracious stone fireplace and easily flows into the dining room. Gleaming original hardwood floors unite the main level. One level below houses a generously sized family room with a wet bar/entertaining area. This entire space is wrapped in stunning judges paneling. Just a few steps away, you will find a finished, open sub-basement that is an ideal workout room or hobby space. The second floor seamlessly continues the exposed hardwood floors. This level hosts 3 bedrooms and 2 baths. A short staircase leads to the 4th bedroom featuring incredible storage space including an oversized cedar lined closet. This home has been meticulously cared for and is in pristine condition. Don't miss this opportunity to be in a prime location offering walk-to-town, sought after schools, numerous parks and easy access to the commuter train, all expressways and both airports. Charm, convenience and location. Don't let this one get away.
Location
State IL
County Du Page
Community Park, Pool, Tennis Court(S), Curbs, Street Lights
Rooms
Basement Full
Interior
Interior Features Vaulted/Cathedral Ceilings, Skylight(s), Bar-Wet, Hardwood Floors
Heating Natural Gas, Forced Air
Cooling Central Air
Fireplaces Number 1
Fireplaces Type Wood Burning
Fireplace Y
Appliance Range, Dishwasher, Refrigerator, Bar Fridge, Washer, Dryer, Range Hood
Exterior
Exterior Feature Patio
Parking Features Attached
Garage Spaces 1.0
View Y/N true
Roof Type Asphalt
Building
Lot Description Park Adjacent
Story 3 Stories
Foundation Concrete Perimeter
Sewer Public Sewer
Water Lake Michigan, Public
New Construction false
Schools
Elementary Schools Walker Elementary School
Middle Schools Clarendon Hills Middle School
High Schools Hinsdale Central High School
School District 181, 181, 86
Others
HOA Fee Include None
Ownership Fee Simple
Special Listing Condition None
Read Less Info
Want to know what your home might be worth? Contact us for a FREE valuation!

Our team is ready to help you sell your home for the highest possible price ASAP
© 2024 Listings courtesy of MRED as distributed by MLS GRID. All Rights Reserved.
Bought with Yuliia Chavdar • Coldwell Banker Realty
GET MORE INFORMATION

Agent | License ID: 475197907






