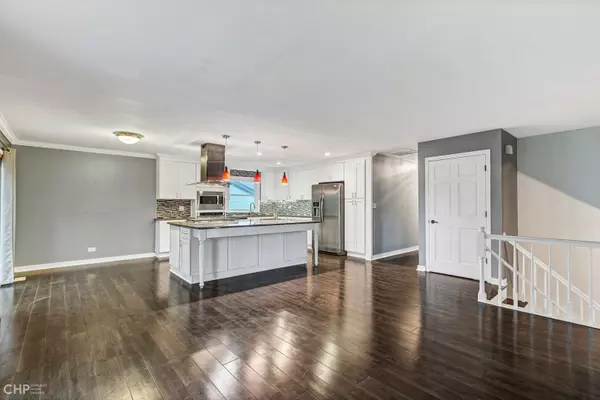$348,000
$349,998
0.6%For more information regarding the value of a property, please contact us for a free consultation.
4 Beds
3 Baths
2,244 SqFt
SOLD DATE : 10/08/2021
Key Details
Sold Price $348,000
Property Type Single Family Home
Sub Type Detached Single
Listing Status Sold
Purchase Type For Sale
Square Footage 2,244 sqft
Price per Sqft $155
Subdivision Apple Orchard
MLS Listing ID 11185653
Sold Date 10/08/21
Bedrooms 4
Full Baths 3
Year Built 1979
Annual Tax Amount $7,755
Tax Year 2020
Lot Size 10,018 Sqft
Lot Dimensions 10019
Property Description
This awesome raised ranch has an open floor plan, an excellent back yard for entertaining, and is in great updated condition! Guests first enter the foyer with access to the main level, basement recreation area, 2 car attached garage, or the back yard via sliding glass door by Pella with built-in blinds. The main level features an absolutely GORGEOUS kitchen totally renovated in 2016 with white shaker cabinets including 36" uppers, granite countertops, huge island with prep sink including touch-less faucet, two garbage disposals, recessed and pendant lights, stainless steel appliances, glass tile backsplash, and crown molding. Three FULL bathrooms are all tastefully updated! Heading downstairs to the finished English basement is the large open family room boasting a fireplace and custom woodwork from the wainscoting, accent walls, and bar area which is roughed-in for a sink (mini fridge and kegerator stay)! Down the hall there is a 4th bedroom and 3rd full bathroom, along with a private office/storage room located behind the laundry room. Easy access from the kitchen to the multi-tier deck, which faces south for ample sunlight yet is completely shaded by a mature river birch tree, where serving food is easy from the tiki bar and the deck railing counter space. After playing in the pool during the day, step down onto the concrete patio and enjoy this beautiful yard which is fully fenced for privacy, the smoking/grilling hut provides yet another serving area for guests to congregate around the nearby fire pit with built-in benches, with music speakers and strung lights providing a relaxing ambiance. HUGE LIST OF IMPROVEMENTS! Brand new roof, siding, attic insulation, carpet, ejector pump, pressure treated lumber deck boards, and totally remodeled master bathroom all in 2021! Air conditioner solenoid 2020. Pool pump 2018. Furnace blower motor 2017. This Apple Orchard neighborhood has a convenient location near the elementary school, parks, Apple Orchard Golf Course, frisbee golf course, Bartlett Aquatic Center, and for commuters the train station is only 2 miles away. This home has been lovingly cared for by the sellers for nearly 20 years and is ready to create many more years of warm memories. See the 3D virtual tour!
Location
State IL
County Du Page
Rooms
Basement Full, English
Interior
Interior Features Built-in Features, Open Floorplan, Some Wood Floors, Granite Counters
Heating Natural Gas, Forced Air
Cooling Central Air
Fireplaces Number 1
Fireplaces Type Wood Burning, Gas Starter
Fireplace Y
Appliance Microwave, Dishwasher, Refrigerator, Disposal, Stainless Steel Appliance(s), Cooktop, Built-In Oven, Range Hood
Laundry Gas Dryer Hookup
Exterior
Exterior Feature Deck, Above Ground Pool
Garage Attached
Garage Spaces 2.0
Pool above ground pool
Waterfront false
View Y/N true
Roof Type Asphalt
Building
Lot Description Fenced Yard, Mature Trees, Outdoor Lighting, Wood Fence
Story Raised Ranch
Foundation Concrete Perimeter
Sewer Public Sewer
Water Public
New Construction false
Schools
Elementary Schools Sycamore Trails Elementary Schoo
Middle Schools East View Middle School
High Schools Bartlett High School
School District 46, 46, 46
Others
HOA Fee Include None
Ownership Fee Simple
Special Listing Condition None
Read Less Info
Want to know what your home might be worth? Contact us for a FREE valuation!

Our team is ready to help you sell your home for the highest possible price ASAP
© 2024 Listings courtesy of MRED as distributed by MLS GRID. All Rights Reserved.
Bought with Rebecca Tecson • Real People Realty, Inc.
GET MORE INFORMATION

Agent | License ID: 475197907






