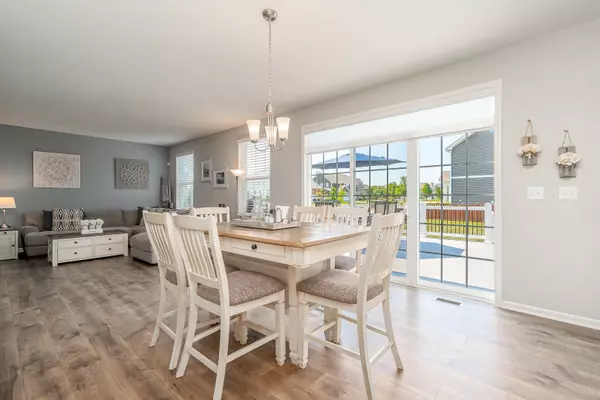$470,000
$469,900
For more information regarding the value of a property, please contact us for a free consultation.
4 Beds
2.5 Baths
2,942 SqFt
SOLD DATE : 10/12/2021
Key Details
Sold Price $470,000
Property Type Single Family Home
Sub Type Detached Single
Listing Status Sold
Purchase Type For Sale
Square Footage 2,942 sqft
Price per Sqft $159
Subdivision Grande Park
MLS Listing ID 11203869
Sold Date 10/12/21
Bedrooms 4
Full Baths 2
Half Baths 1
HOA Fees $83/mo
Year Built 2019
Tax Year 2020
Lot Size 0.321 Acres
Lot Dimensions 147X95
Property Description
This like new construction Stonecrest home in the desirable Grande Park Red Bridge community boasts attention to detail, today's most popular design & hues & features: A gourmet kitchen with designer white cabinets, subway tile backsplash, granite counters, island, walk-in pantry, stainless steel appliances & rich, plank flooring; Breakfast area with door to the maintenance free composite deck overlooking the large, fenced yard that boasts extensive, professional landscaping; Formal dining room with beautiful wainscoting; Sun-filled formal living room with plank flooring; Spacious family room that's great for entertaining; Posh master suite that offers a walk-in closet & private, luxury bath with double vanity, water closet & oversized shower; Spacious loft could easily be converted to a 5th bedroom; Desirable 2nd floor laundry; Real wood blinds throughout; 3 car attached garage with Rustoleum, epoxy flooring & wall mounted slat wall panel storage system; Seller has added over 40k in additional amenities to this lovely home! This upscale country club style community features lakes, aquatic center, parks, walking/biking trails, soccer fields, picnic areas, playgrounds, tennis, volleyball & basketball courts!
Location
State IL
County Kendall
Community Park, Pool, Tennis Court(S), Lake
Rooms
Basement Partial
Interior
Interior Features Wood Laminate Floors, Second Floor Laundry
Heating Natural Gas, Forced Air
Cooling Central Air
Fireplace N
Appliance Range, Microwave, Dishwasher, Stainless Steel Appliance(s)
Exterior
Exterior Feature Deck
Garage Attached
Garage Spaces 3.0
View Y/N true
Roof Type Asphalt
Building
Lot Description Corner Lot, Fenced Yard, Landscaped
Story 2 Stories
Foundation Concrete Perimeter
Sewer Public Sewer
Water Public
New Construction false
Schools
Elementary Schools Grande Park Elementary School
Middle Schools Murphy Junior High School
High Schools Oswego East High School
School District 308, 308, 308
Others
HOA Fee Include Insurance,Clubhouse,Exercise Facilities,Pool,Other
Ownership Fee Simple w/ HO Assn.
Special Listing Condition Corporate Relo
Read Less Info
Want to know what your home might be worth? Contact us for a FREE valuation!

Our team is ready to help you sell your home for the highest possible price ASAP
© 2024 Listings courtesy of MRED as distributed by MLS GRID. All Rights Reserved.
Bought with Beverly Wolff • @properties
GET MORE INFORMATION

Agent | License ID: 475197907






