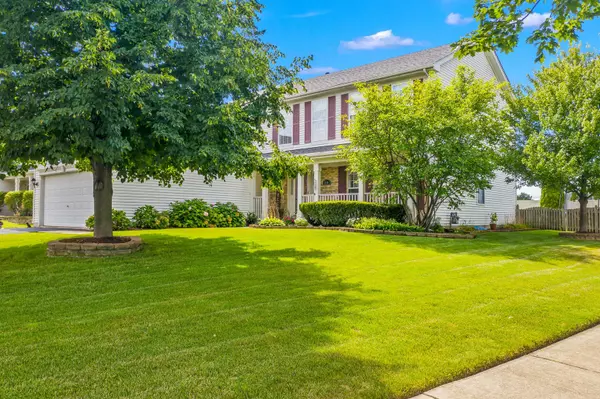$435,000
$435,000
For more information regarding the value of a property, please contact us for a free consultation.
5 Beds
2.5 Baths
3,028 SqFt
SOLD DATE : 10/05/2021
Key Details
Sold Price $435,000
Property Type Single Family Home
Sub Type Detached Single
Listing Status Sold
Purchase Type For Sale
Square Footage 3,028 sqft
Price per Sqft $143
Subdivision Lakewood Valley
MLS Listing ID 11201851
Sold Date 10/05/21
Style Traditional
Bedrooms 5
Full Baths 2
Half Baths 1
HOA Fees $46/ann
Year Built 2000
Annual Tax Amount $9,819
Tax Year 2020
Lot Size 0.270 Acres
Lot Dimensions 139X71X147X85
Property Description
Welcome home! No detail has been left out in this beautiful home situated on a fully fenced, corner lot with amazing curb appeal and no backyard neighbors! Welcoming you with an inviting front porch, this home only gets better as you enter the front door! You are greeted with a spacious two story foyer featuring newly refinished hardwood floors that span the kitchen and breakfast area along with an inviting living and dining room that are the perfect place to enjoy time with your favorite people! The custom woodwork throughout the home truly sets it apart. A tastefully updated kitchen offers timeless white cabinetry, granite countertops, an oversized island and stainless steel appliances. The large "eat in" area completes the space and overlooks the bright family room with fireplace. Finishing off the main floor are a huge office/den that allows for working or learning at home, along with an extended mud/laundry room and large powder room. Heading upstairs, the primary suite is complete with vaulted ceilings, a luxurious bath and walk in closet. Three well sized bedrooms and an updated hall bath await before you head down to the incredible finished basement. This space welcomes you for movie and game nights galore! A separate finished "flex" space can be used for a 5th bedroom, office, playroom or music/art space. Loads of storage space allows for a place for everything in this home. Heading outside, a paver patio offers plenty of space to entertain amongst the mature landscape. This lovely home has been very well cared for, updates include: Roof - 2018, AC - 2014, Brand new basement carpet, Hardwood floors refinished 2021, Main & 2nd floor painted 2021, Refrigerator - 2018, Main and &2nd floor carpet - 2016, Back fence - 2020. Home is located within the HOA area that offers access to the Lakewood Valley clubhouse and pool. Convenient access to shopping, restaurants and neighborhood amenities. Award winning Oswego 308 schools. Schedule your showing today!
Location
State IL
County Will
Community Clubhouse, Park, Pool, Tennis Court(S), Lake, Curbs, Sidewalks, Street Lights, Street Paved
Rooms
Basement Full
Interior
Interior Features Vaulted/Cathedral Ceilings
Heating Natural Gas
Cooling Central Air
Fireplaces Number 1
Fireplaces Type Wood Burning
Fireplace Y
Laundry Gas Dryer Hookup, Sink
Exterior
Exterior Feature Patio, Porch, Brick Paver Patio, Storms/Screens
Garage Attached
Garage Spaces 2.0
Waterfront false
View Y/N true
Roof Type Asphalt
Building
Lot Description Corner Lot, Fenced Yard
Story 2 Stories
Foundation Concrete Perimeter
Sewer Public Sewer
Water Public
New Construction false
Schools
Elementary Schools Wolfs Crossing Elementary School
Middle Schools Bednarcik Junior High School
High Schools Oswego East High School
School District 308, 308, 308
Others
HOA Fee Include Insurance,Clubhouse,Pool
Ownership Fee Simple w/ HO Assn.
Special Listing Condition None
Read Less Info
Want to know what your home might be worth? Contact us for a FREE valuation!

Our team is ready to help you sell your home for the highest possible price ASAP
© 2024 Listings courtesy of MRED as distributed by MLS GRID. All Rights Reserved.
Bought with Monique Neal • Compass
GET MORE INFORMATION

Agent | License ID: 475197907






